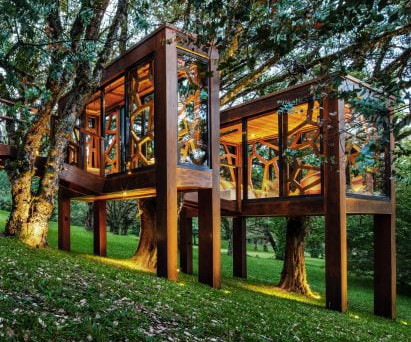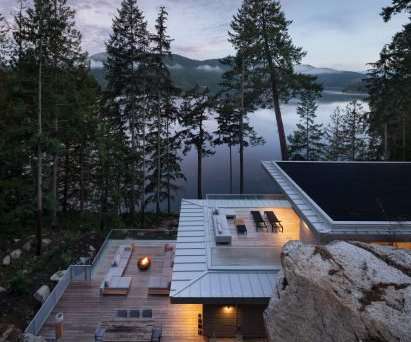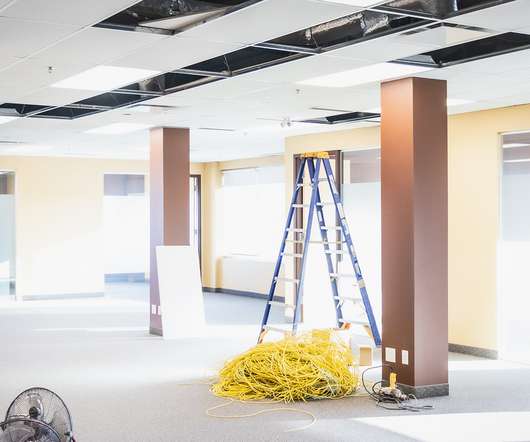Studio MEMM creates Tree House in Brazil to bring out "playful inner self"
Deezen
FEBRUARY 27, 2023
When the schematic design was first presented, the client realized that the treehouse, initially conceived to gather the children, should also be oriented to the family's adults," said Studio MEMM , a studio based in São Paulo. At night, the exterior of the treehouse is illuminated by lights embedded in the ground.

















Let's personalize your content