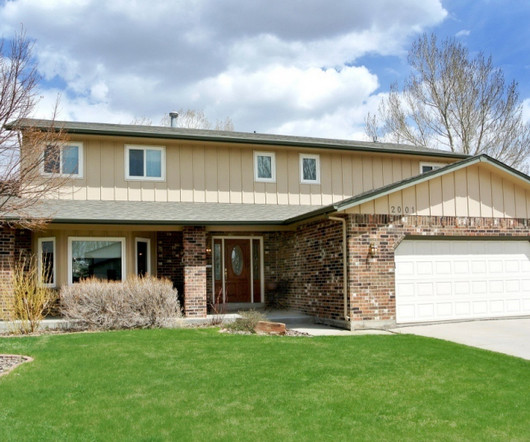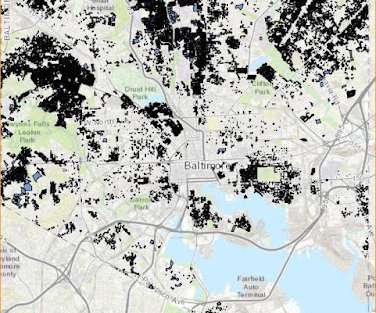Ways to Landscape Your Backyard
Aric Gitomer Architect
NOVEMBER 3, 2021
Zoning and Linking. Several landscape architects might suggest creating micro zones within your backyard to designate roles. These interlinked zones could also result in a sense of curiosity and intrigue. While you think about zoning, it is crucial to think about lighting. Kitchen Garden.
















Let's personalize your content