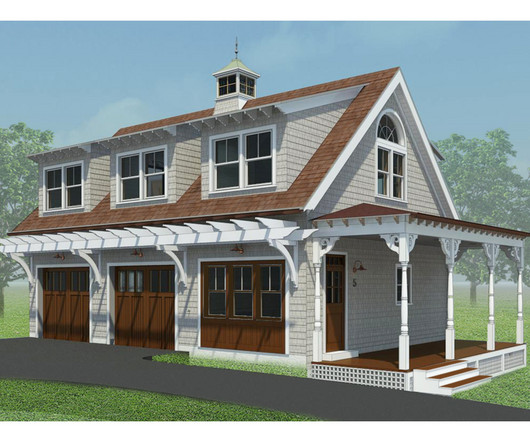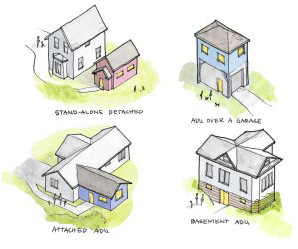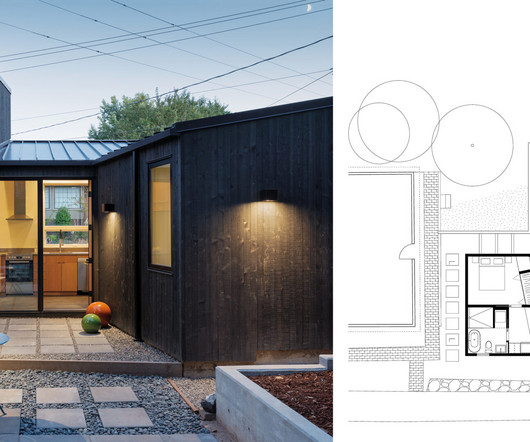A4 Spotlight: Accessory Dwelling Units in RI
A4 Architects
FEBRUARY 19, 2024
The fact that the country was in the midst of the Great Depression and there were essentially no zoning regulations further facilitated the break-up of larger houses into apartments and ADUs. Local zoning regulations often lacked clear guidelines, created uncertainty for homeowners and hindered potential ADU development. Let’s connect.











Let's personalize your content