Taming Exterior Greenery: Landscape Design for Houses in Natural Environments
ArchDaily
JUNE 24, 2023
One of the most successful ways of achieving this is through a thoughtful design of the landscape that complements the built project. Read more »
This site uses cookies to improve your experience. By viewing our content, you are accepting the use of cookies. To help us insure we adhere to various privacy regulations, please select your country/region of residence. If you do not select a country we will assume you are from the United States. View our privacy policy and terms of use.
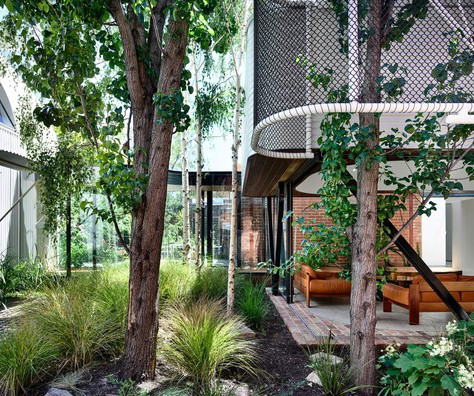
ArchDaily
JUNE 24, 2023
One of the most successful ways of achieving this is through a thoughtful design of the landscape that complements the built project. Read more »
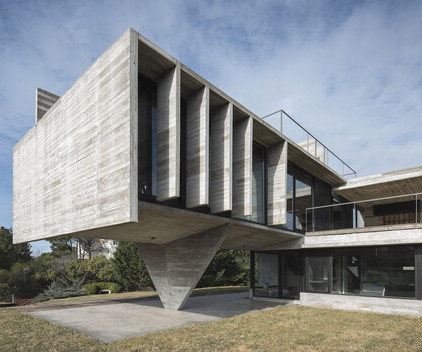
ArchDaily
MAY 20, 2024
Image © Daniela Mac Adden In response to the diverse topographies and natural conditions throughout the Argentine territory , the works of Luciano Kruk propose an architecture that works in harmony with the environment, the landscape, and the nature in which they are situated. Cariló House / Luciano Kruk. Read more »
This site is protected by reCAPTCHA and the Google Privacy Policy and Terms of Service apply.
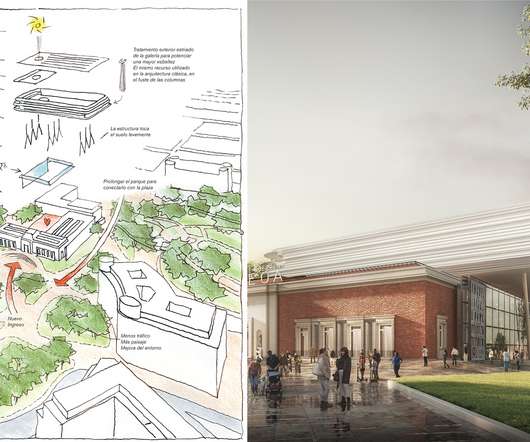
Architizer
MAY 23, 2022
Architects: Want to have your project featured? Following centuries of unrest, the Basque region is known today for its fierté that lies in its distinct customs, culture, language, cuisine and breathtaking landscapes. The traditional baserri Basque-style home coats the landscape. H + L House by GARDERA-D , Biarritz, France.

Archinect
JULY 19, 2023
Lake Tahoe is the project site of Laney LA 's unbuilt residential design project titled the SQ Residence. The Hermosa Beach-based architecture and design firm share model images and drawings of a residential project proposal aimed to resemble a mountain cave that "acts as a fortress within a demanding environment."
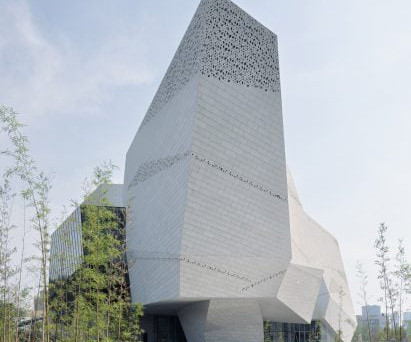
Deezen
JUNE 12, 2023
Faceted, rock-like forms clad with panels of perforated granite define the Chengdu Natural History Museum in China , which was designed by US studio Pelli Clarke & Partners and local studio CSWADI. On the opposite side, the building opens out to the adjacent gardens, with a projecting glazed walkway connecting two exhibition spaces.
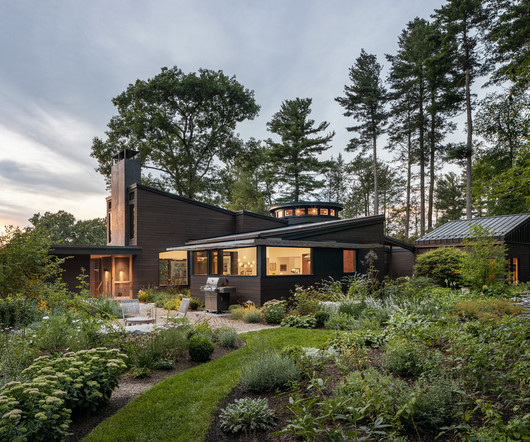
Archinect
APRIL 25, 2024
Additionally, the design addresses the existing house's missed opportunities to take full advantage of the site's natural beauty – namely refining the entry approach from the forested driveway on the east and opening the house to views westward of an expansive rolling meadow and of the Sudbury River.

Deezen
JUNE 19, 2022
For the exterior walls, the team used concrete blocks, which were then covered with dark brown stucco that, when dry, appears black. The house gradually surrenders to its surroundings through a series of openings that allow the natural light in," the architect said. Project credits: Architect: Taller Héctor Barroso.

Habitus Living
AUGUST 13, 2023
A handful of key features of this new house stand out straight away – the clean, minimalist lines that are all the more effective for their scale and strong geometry; a restrained selection of timbers and concrete; fluidity between indoors and outdoors; and, perhaps most strikingly, the connection to nature.
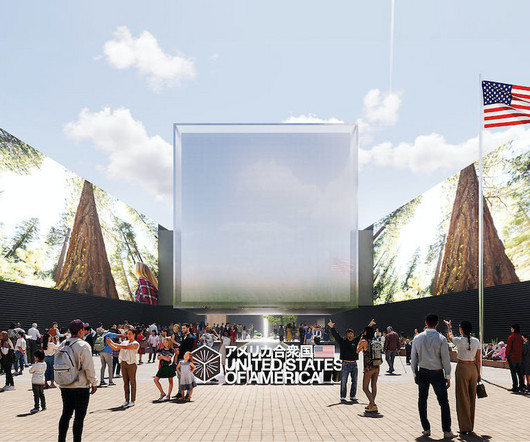
Archinect
FEBRUARY 8, 2024
The county’s official entry will play host to a slate of exhibitions designed to showcase American scientific exploration and entrepreneurship and will be completed by an official project team that includes HOOD Design , Dot Dash , and several other specialty studios. Chicago's former Mayor and the current U.S.
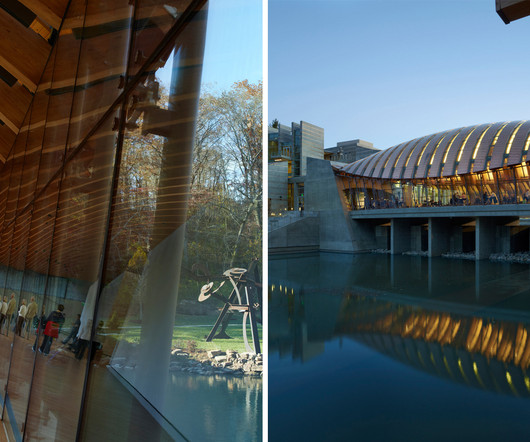
Architizer
APRIL 4, 2024
Architects: Want to have your project featured? Nestled in the heart of America, Arkansas is rich in natural beauty and cultural heritage. Known for its picturesque landscapes, including the majestic Ozark Mountains and the winding Arkansas River, the state’s architecture is grounded in its natural surroundings.
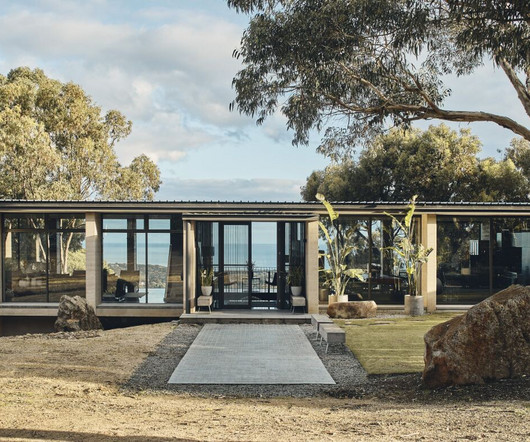
Habitus Living
JULY 9, 2023
The captivating union of architecture and nature often yields breathtaking outcomes. This play of open views fosters a dynamic interaction with the exterior environment. Bedding into the landscape with solidity through the rammed-earth walls, the Aireys House communicates a visual language akin to historic ruins.

Archinect
NOVEMBER 20, 2023
New moments of interior openness for nature, light, and ventilation are inserted over two full floors and a basement level. The project consists of a full interior and exterior renovation of the existing house, with a 750 SF extension to the existing structure, as well as a redesign of the outdoor porch, patio, pool area, and landscape.
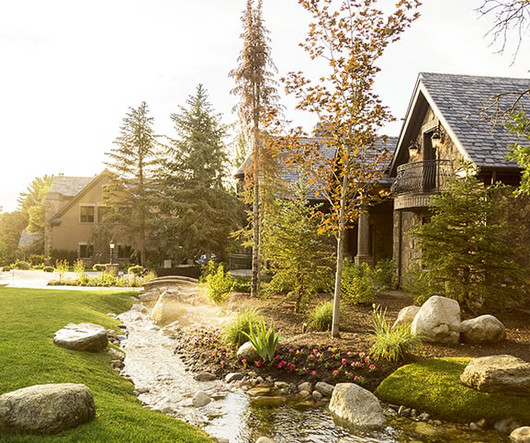
DesignRulz
JANUARY 13, 2024
Premium landscaping services Toronto offer innovative solutions to transform your home’s exterior into a breathtaking, functional retreat. Tailored Designs for Every Home The essence of premium landscaping services lies in their ability to craft unique, personalized outdoor spaces for every home.
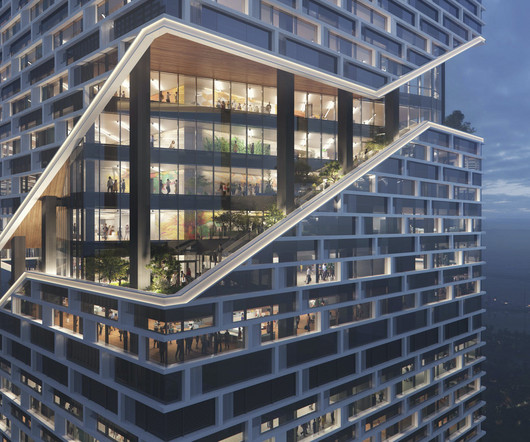
BD+C
OCTOBER 18, 2023
6 ways to integrate nature into the workplace 0 qpurcell Wed, 10/18/2023 - 09:16 Biophilic Design Integrating nature into the workplace is critical to the well-being of employees, teams and organizations. Yet despite its many benefits, incorporating nature in the built environment remains a challenge. Courtesy NBBJ 2.
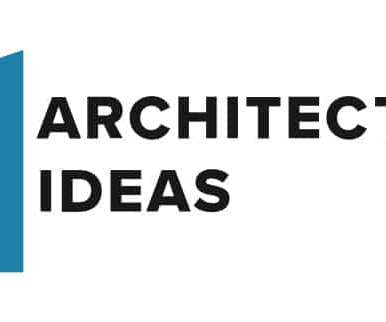
Architecture Ideas
FEBRUARY 1, 2023
When it comes to designing the exterior of your home, choosing suitable materials can make all the difference. Exterior house stone is a popular choice for homeowners looking to add elegance and durability to their home’s exterior. Let’s see types of exterior house stone.
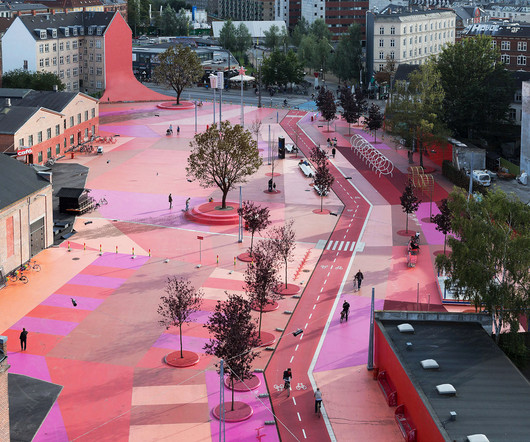
Architizer
FEBRUARY 26, 2024
Architects: Want to have your project featured? As you wander through the city, you might encounter the trampolines along the Havnegade Harbour Promenade, which is meant to transform the industrial harbor area into a vibrant public space, adding an element of fun to the urban landscape.
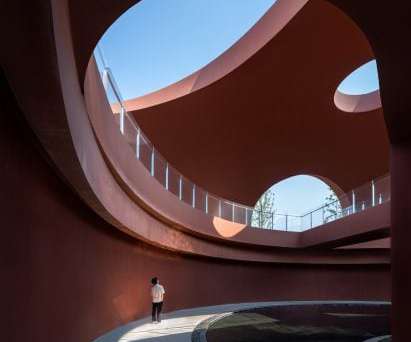
Deezen
FEBRUARY 9, 2023
A flowing landscape of grass-topped, terracotta-coloured concrete animates the Chaohu Natural and Cultural Centre designed by Chinese studio Change Architects to reference mountains in Anhui province. The logic of the architectural concept derived from the idea of natural elements," explained Change Architects. "The
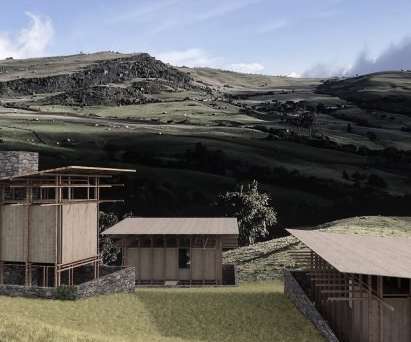
Deezen
OCTOBER 3, 2022
Dezeen School Shows: a greenhouse that utilises passive heating strategies and a cluster of buildings on a farm that aim to integrate natural environments with human-inhabited space are included in Dezeen's latest school show by students at Washington University in St Louis. Washington University in St Louis. Student: Heyue Liu.

Deezen
JANUARY 31, 2022
Büro Ziyu Zhuang designed the Chamber Church as part of Chinese property developer Sunac 's Aduo Town project in the Qingdao Zangma Mountain Tourism Resort. When viewed from the plaza, the forested mountains form a dramatic natural backdrop. Project credits: Architectural and interior design: BUuzz/Büro Ziyu Zhuang.
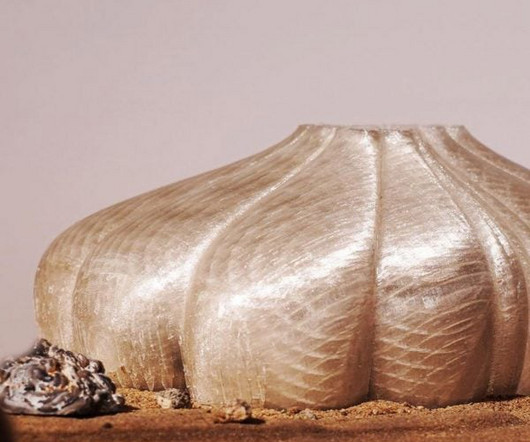
Deezen
FEBRUARY 5, 2024
Integrated with the rocky terrain, this ADU (accessory dwelling unit) promotes a connection to the natural surroundings while also complementing the Monsanto House of the Future in Anaheim, California. Ebb and Flow by Leila Odenwald "Ebb And Flow is designed for an artist seeking inspiration among the ever-changing seascape.
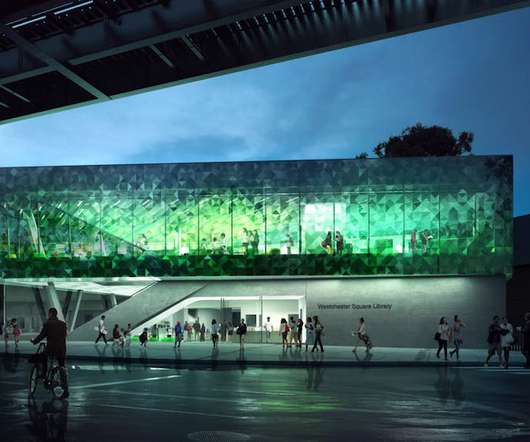
Archinect
DECEMBER 19, 2022
Snøhetta has recently unveiled designs for a new 12,000-square-foot library project in the Bronx ’s Westchester Square it says will expand on the diverse neighborhood’s lineage as a “place where knowledge is acquired and shared for generations to come.” ” Image co.
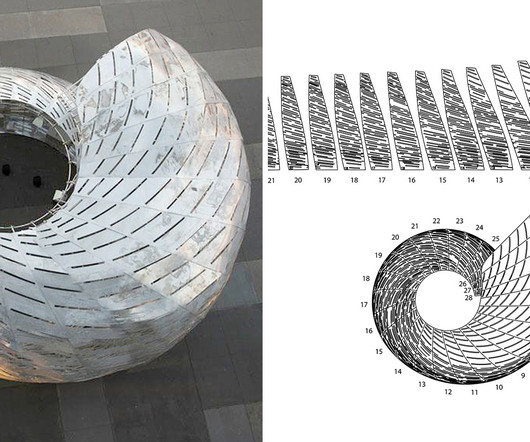
Architizer
JANUARY 23, 2024
Architects: Want to have your project featured? Referred to as “nature’s secret code,” examples of the Fibonacci sequence are prevalent across the natural world. Mirroring its wooded locale, the timber veil serves as a conduit between nature and the built environment.
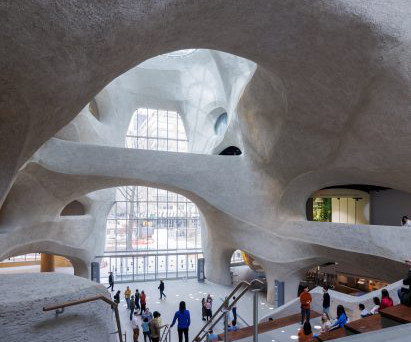
Deezen
APRIL 28, 2023
The Richard Gilder Center for Science, Innovation, and Education is a new addition to the American Museum of Natural History off Central Park that unites, visually and functionally, the 26 buildings constructed there since its opening in the late 19th century. It's not about pure transparency. I can't see everything all at once."
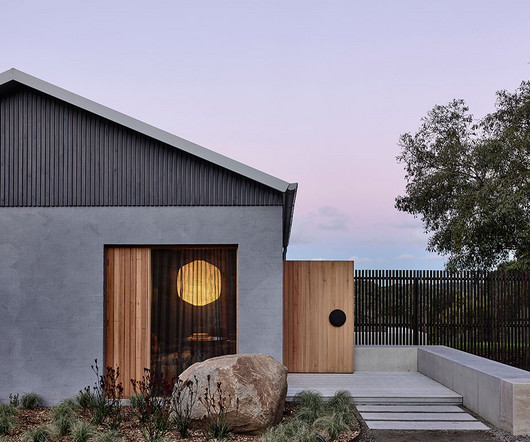
Habitus Living
OCTOBER 22, 2023
In the picturesque town of Red Hill on Victoria’s Mornington Peninsula is a small-scale project that expresses the artistry of architectural transformation. Approaching the cabins, the exterior carefully marries together the man-made and the natural. Industrial elements and bold forms dominate the landscape.

Deezen
MAY 5, 2023
When new owners purchased the property in 2016, they engaged us to make additions to the site that respected the natural character of the sparsely populated island," the firm said. Moreover, the project required intensive planning and coordination due to the tide schedules of the shallow bay around the island.

Deezen
OCTOBER 21, 2022
Brooklyn-based nARCHITECTS has designed a nature centre and exhibition space that produces as much energy as it consumes on the New York coastline. The cedar -clad Jones Beach Energy & Nature Center overlooks the Atlantic Ocean. A cedar trellis wraps around the exterior. It is topped by a sawtooth mass-timber roof.
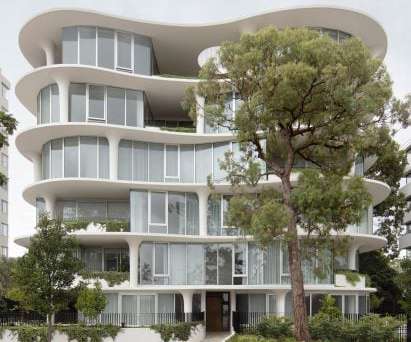
Deezen
NOVEMBER 7, 2022
6 Sydney Street apartment block in a suburb of Melbourne , with an exterior of protruding floorplates and mushroom-like columns. 6 Sydney Street provides 15 apartments across six storeys that are oriented to overlook the natural landscape of the adjacent Orrong Romanis Reserve. Architecture studio Wood Marsh has created the No.
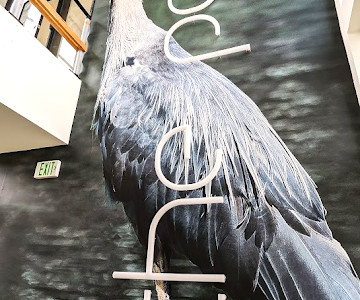
SW Oregon Architect
MAY 5, 2024
I found the tour informative, as it shed light on both the unique attributes and the inherent challenges of this project. While the plan provided a framework, it also imposed strict limitations on the design and configuration of the project. Clubhouse exterior view. Clubhouse interior.
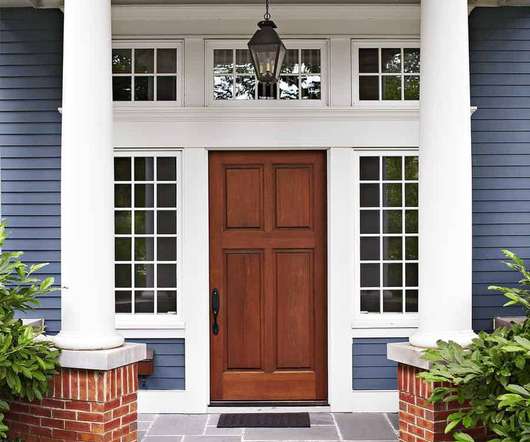
Building and Interiors
MARCH 14, 2022
All of us are very particular about what goes into the interiors of our houses, but often we end up ignoring a very crucial aspect of our property- the home exterior. The home’s exterior landscape is generally marked by a lawn, backyard, or garden. Benefits of landscaping your home exteriors.

Architizer
DECEMBER 22, 2022
The following rural retreats also seek to make the most of the country’s rich and surreal landscapes. The soothing macrocarpa interior, the central stone fireplace and broad windows beautifully complement the tranquil exterior. This earthy, weathered look nearly camouflages the house amid the rugged landscape. Cora House.
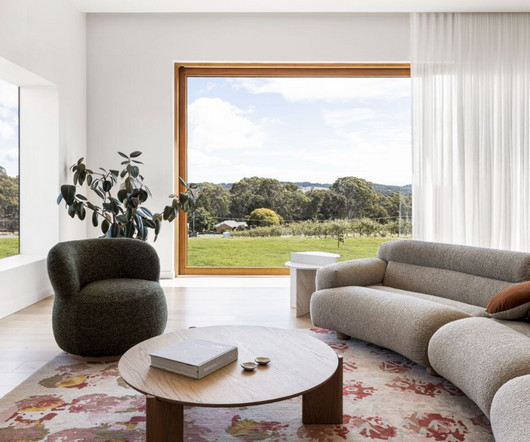
Habitus Living
MAY 23, 2023
Finished in natural renders and plaster the exterior pairs a rough organic render with the pink-tinge of the Simmental Silver bricks (Bowral), which are used both externally and internally. The palette is light and natural with the pale leather on the timber dining chairs (Barnaby Lane) a particular highlight.
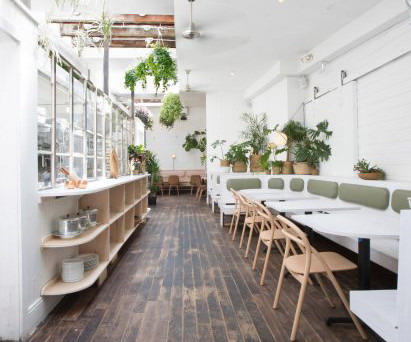
Deezen
APRIL 26, 2023
For this special lookbook sponsored by US-based wood design studio Madera, we've collected ten projects that use wooden products by the brand, including flooring , staircases and stylish exterior decking. Outside, the brand's grey-toned Hurricane recovered Ipe Decking accentuates the natural, weathered appearance of the exterior.

Deezen
FEBRUARY 26, 2024
From industry-standard software like SketchUp and AutoCAD to building information modelling concepts, you'll work on real-world projects to gain practical experience and set yourself up for a successful career in the industry." Creativity and freedom of design and expression played crucial roles in this project.
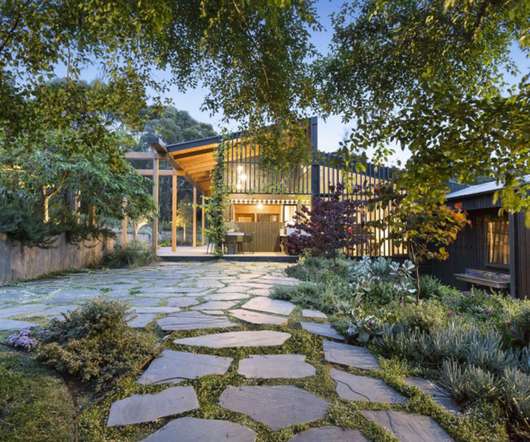
DesignRulz
MAY 18, 2022
Your DIY projects allow your exterior spaces to catch life. However, those projects cannot be done by hand alone – you need a set of tools that can help you get the task done. These items should always be in your tool shed so that when you have an idea for a project, you can grab them right away.
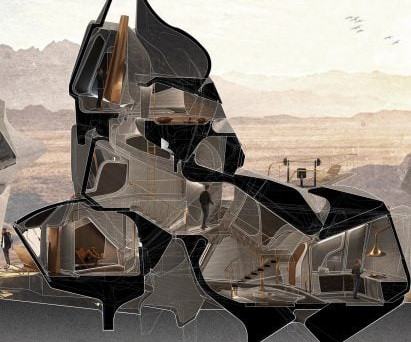
Deezen
APRIL 7, 2024
Dezeen School Shows: an adaptive reuse project that creates accommodation for homeless people in Los Angeles is included in this school show by Kent State University students. All 10 of the following projects were completed by students enrolled in the different year groups and studios of the Kent State University's architecture programme.

SW Oregon Architect
JANUARY 30, 2022
If the 2022 Projects in the Pipeline program was any indication, the breadth and volume of projects we can look forward to seeing take shape in here in Lane County over the next few years is impressive. Much of the work the city has queued up is associated with maintenance or upgrades to existing infrastructure.
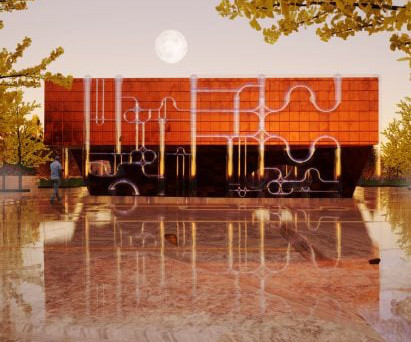
Deezen
OCTOBER 23, 2023
"We believe in the benevolent power of architecture to contribute to the environmental restoration of our planet, to establish a more productive, harmonious and symbiotic relationship with the natural world, and to imbue our buildings with an awe-inspiring sense of wonder and delight."
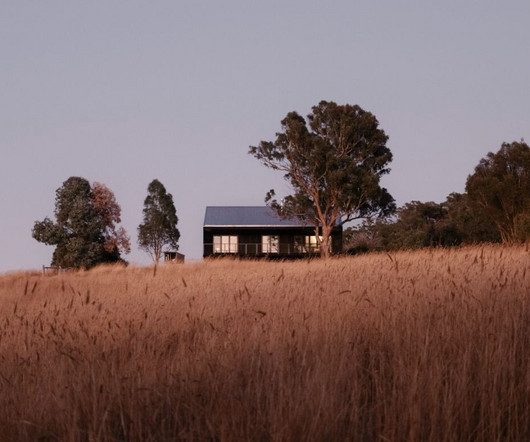
Habitus Living
JUNE 20, 2023
With a light touch on the landscape, the building cantilevers slightly, its conventional form punctuated by an elegant outdoor loggia. The refined interior palette echoes the exterior sentiment with timber gliding up from flooring to cabinetry and finishes.
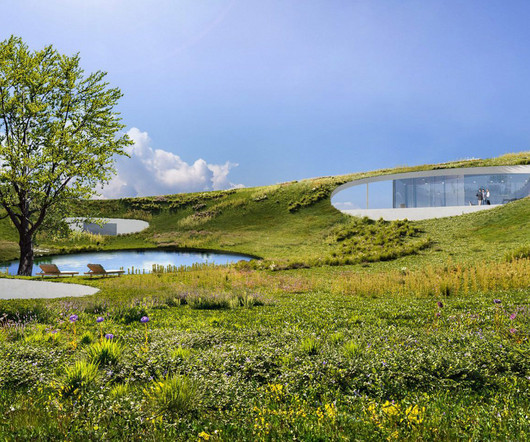
Deezen
JANUARY 2, 2024
From the conversion of a Norwegian silo to a green-roofed Japanese villa, we've rounded up some of the most interesting architecture projects that are scheduled for completion in 2024. The studio said the project aims to "rethink the civic function and symbolism of a twenty-first-century bridge".
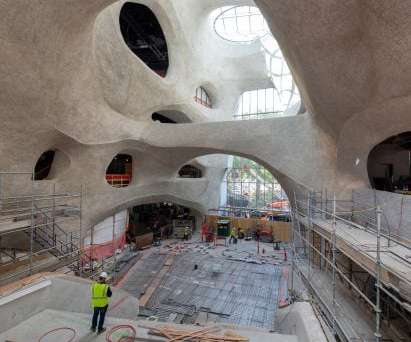
Deezen
NOVEMBER 2, 2022
Construction has progressed on Studio Gang 's Gilder Center in New York City , with images showing the cave-like concrete interiors and panelled exterior nearing completion. The extension will add numerous spaces to the American Museum of Natural History, including a library and exhibition rooms.
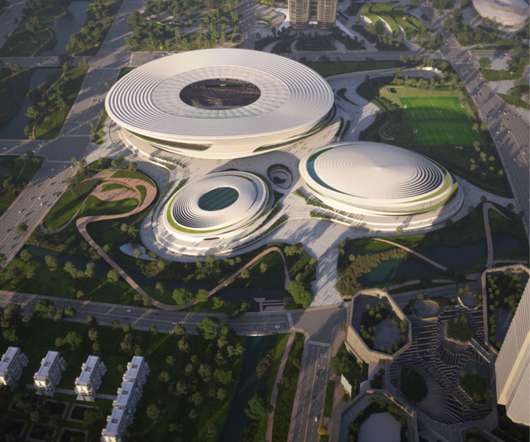
aasarchitecture
JANUARY 2, 2023
Designed with different approaches but with a particular connection with the mix of landscapes in which they will be made. The landmark project hopes to embody the relationship between the three Abrahamic faiths whilst providing a platform for dialogue, understanding, and coexistence between their religions. Image © Snøhetta.
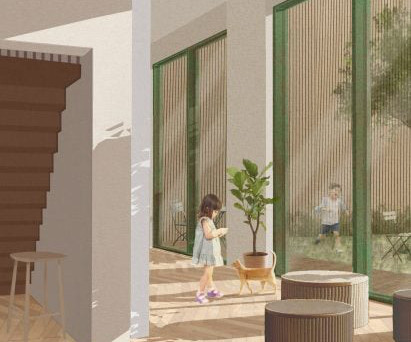
Deezen
SEPTEMBER 13, 2023
We foster an ethos of 'grounded creativity' by exposing students to real-world sites and live challenges as the basis for their studio themes and projects. Projects were connected to study trips across the UK, Ireland, Italy and India within urban and rural communities."
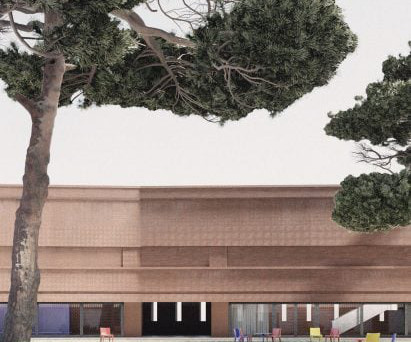
Deezen
NOVEMBER 6, 2023
"Students develop an understanding of the workings of society and culture, the principles of physics, the materials and techniques of construction, human interaction with the natural and built environment, historical processes, critical thought and diverse forms of creative expression. and lhbarnik[at]uwaterloo.ca at]uwaterloo.ca
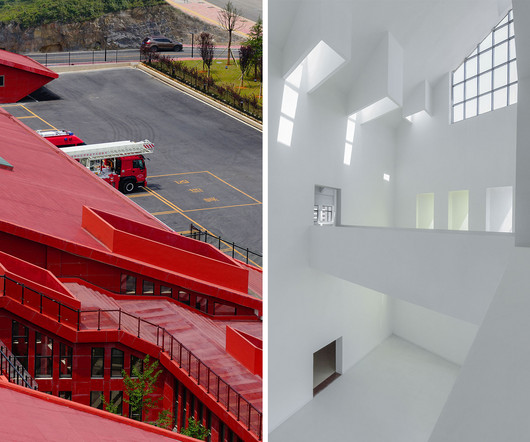
Architizer
JUNE 14, 2023
The fusion of form and function is the crux of many architectural projects, but nowhere is it more vital than in the design of emergency service buildings. A number of apertures are concealed beneath the slatted exterior, which offers shading from direct sunlight without impeding illumination. Order your copy today.
Expert insights. Personalized for you.
We have resent the email to
Are you sure you want to cancel your subscriptions?


Let's personalize your content