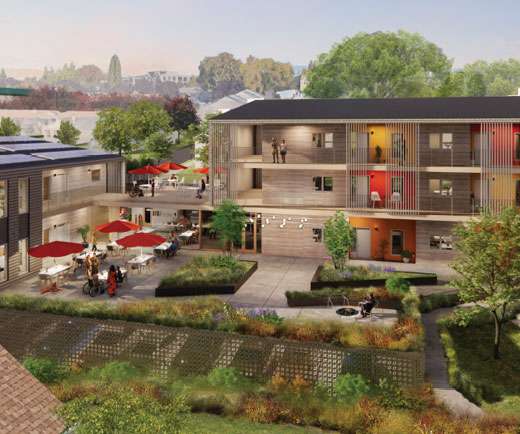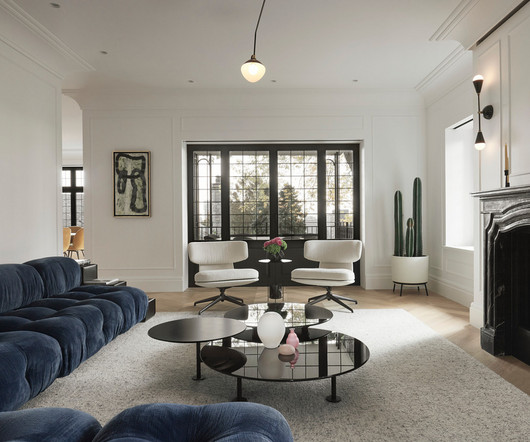Revitalizing a Contaminated Site: The Ford Calumet Environmental Center
Architizer
JANUARY 26, 2023
The exterior is clad in a rain screen of weathered steel that recalls the site’s steel mill history, with an exposed mass timber interior. The Ford Calumet Environmental Center is the first time a wastewater wetland system has been permitted by the City of Chicago. © Tom Harris Photography This project won in the 10th Annual A+Awards!














Let's personalize your content