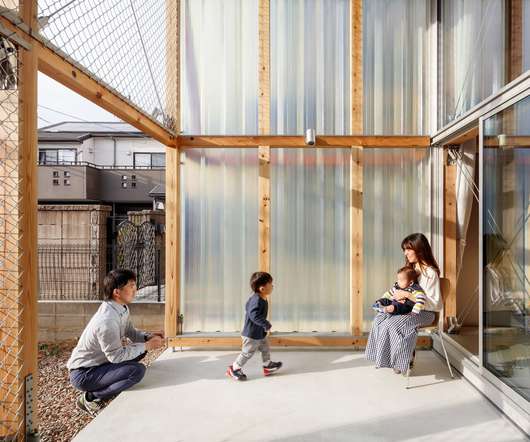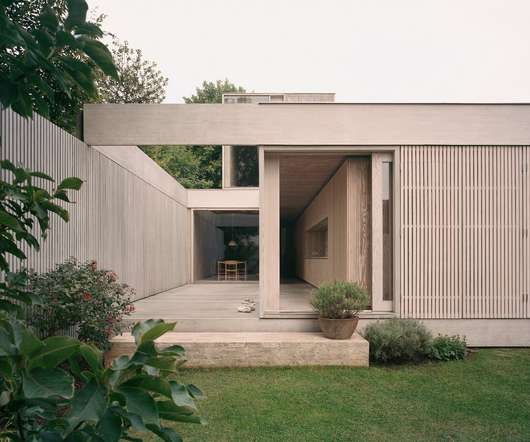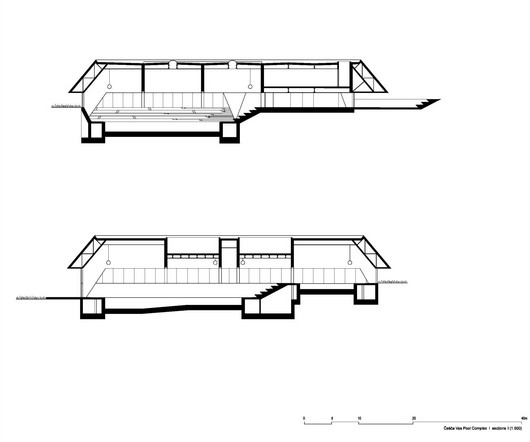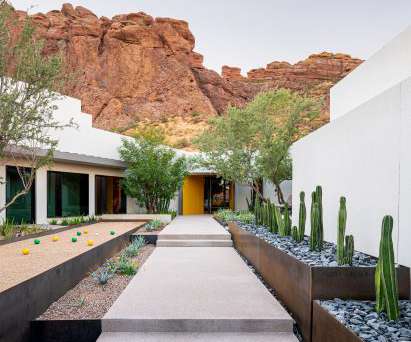Mexico City renovation by Taller Héctor Barroso includes dark exterior
Deezen
JUNE 19, 2022
Concrete flooring and staircases feature in the interior. The team decided to strip the three-storey building down to its structural elements and completely revamp the facades and interior layout. For the exterior walls, the team used concrete blocks, which were then covered with dark brown stucco that, when dry, appears black.



















































Let's personalize your content