Re-framed Initiative – Study of Retrofit Schematic Designs
Westeck News
MAY 10, 2024
> Minimizing on-site construction and disturbance to occupants. > > Optimizing on-site solar PV electricity generation and storage. > Enjoy our latest line of energy efficient windows and doors designed to enhance modern and contemporary architecture. > Enabling the addition of new floor(s) and/or unit(s). >



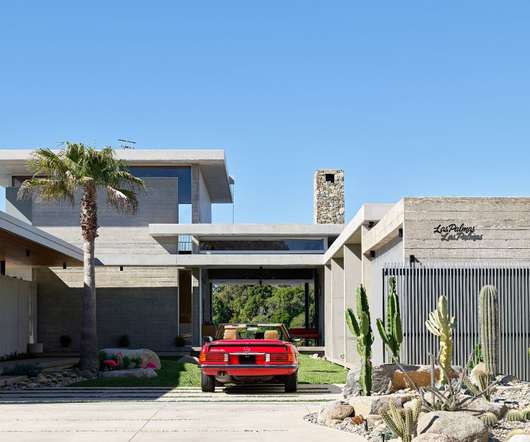


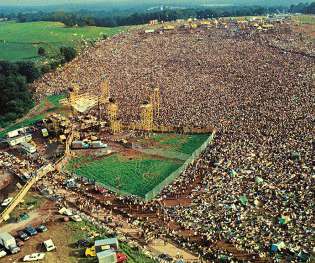

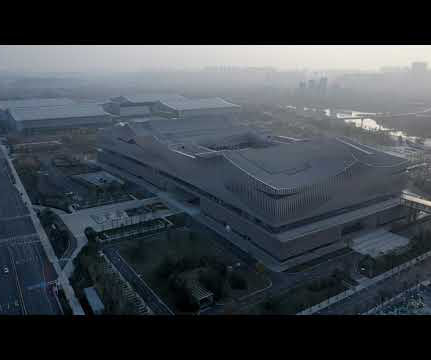

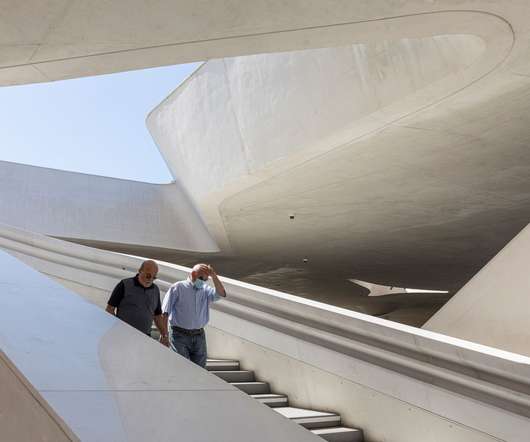
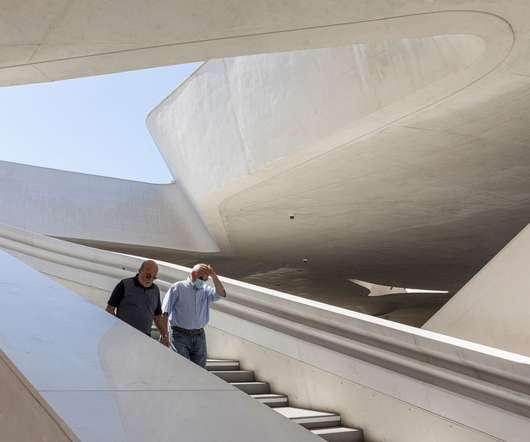


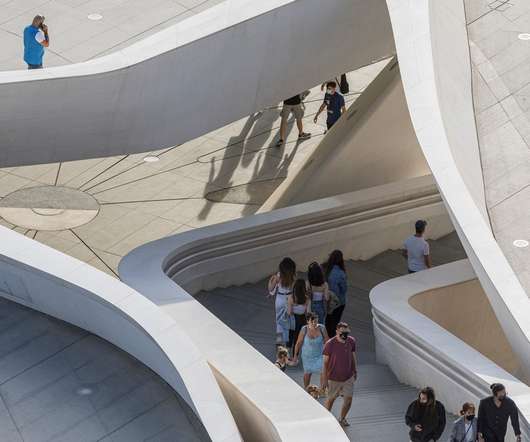






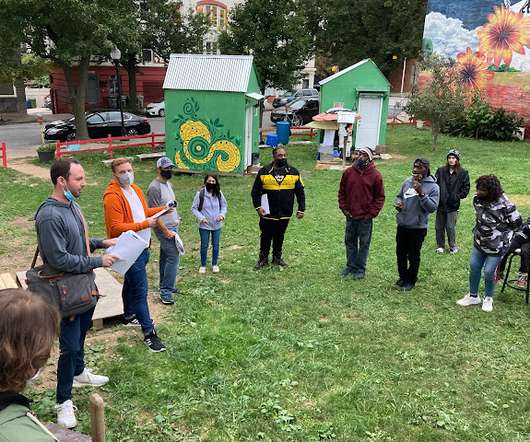






Let's personalize your content