Asian Games Masterplan, Hangzhou, China
e-architect
SEPTEMBER 17, 2023
Asian Games Masterplan, Hangzhou, China property, Modern Chinese landscape architecture photos Asian Games Masterplan in Hangzhou, China 16 September 2023 Architects: Archi-Tectonics Location: Hangzhou, China Photos by Shao Feng Photography Shanghai Asian Games Masterplan, Hangzhou, China Archi-Tectonics NYC and !Melk


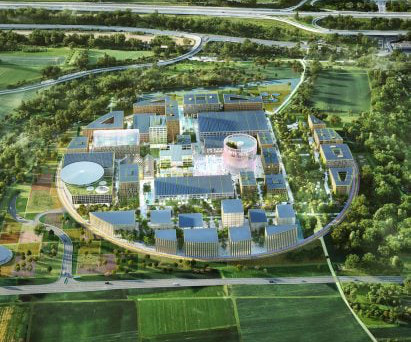


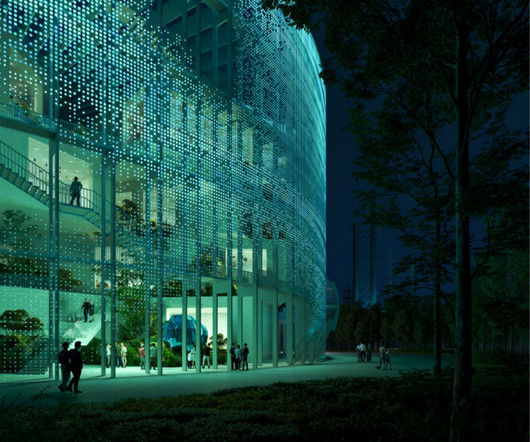
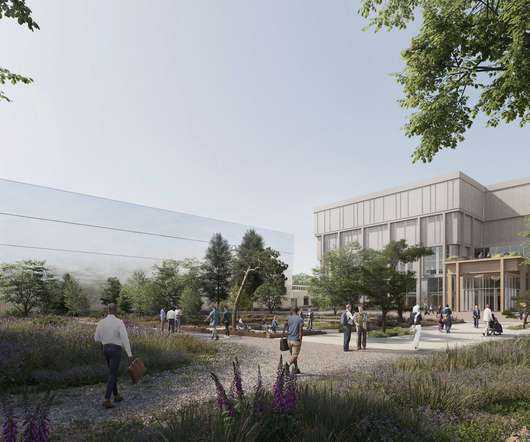





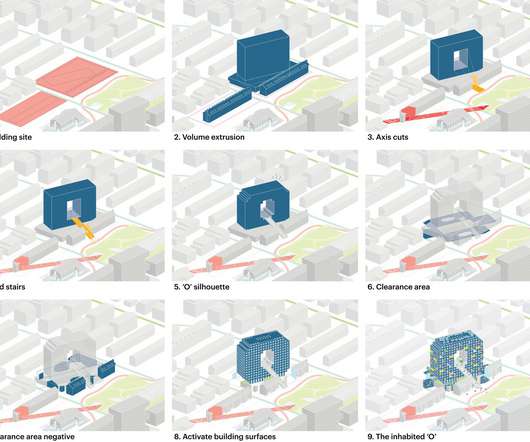

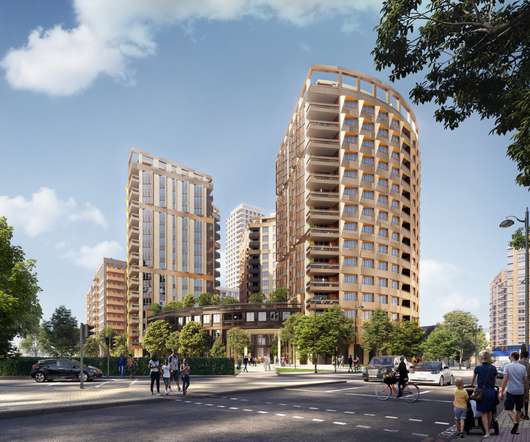


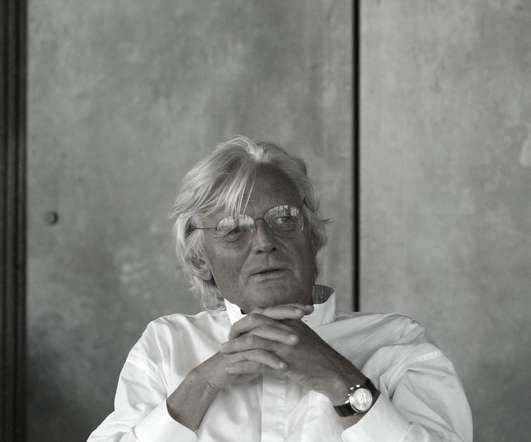







Let's personalize your content