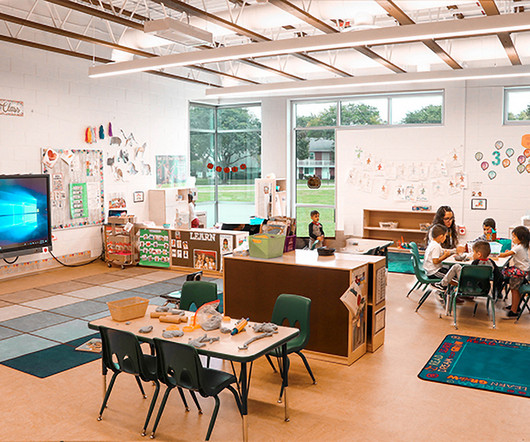Competitions: 'THE GARDEN OF PLANTS'
Bustler
JULY 20, 2022
PHASE 1- IDEA The designers are asked to illustrate their projectual idea for a garden in the form they prefer through a synthetic dossier that describes a concept, adding a title and a short explanatory text with reference images and evocative sketches capable of conveying a botanical vision and idea.











Let's personalize your content