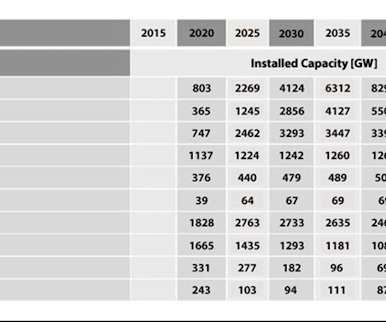Land Morphology and Olson Kundig update Oregon botanical garden
Deezen
MAY 15, 2023
Project credits: Prime consultant and landscape architecture: Land Morphology Land Morphology team: Richard Hartlage (principal in charge), Lindsey Heller (project manager), Sandy Fischer (lead planner), Garrett Devier (project landscape architect), Brandon Burlingame (landscape designer) Architecture: Olson Kundig Structural engineering: Lund Opsahl (..)












Let's personalize your content