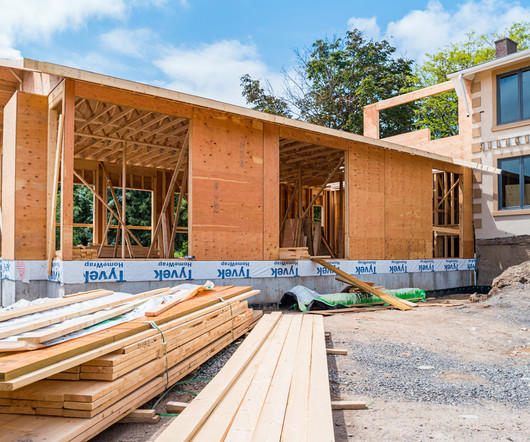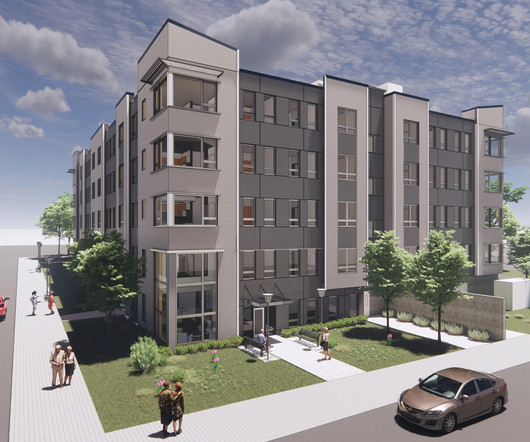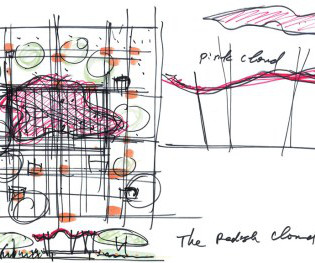Marilyn Monroe’s Final Home Is Temporarily Saved From Demolition
Dwell
SEPTEMBER 11, 2023
Los Angeles preservation aficionados flew into action when news of an impending demo permit hit last week. When news of a recently issued demolition permit for Marilyn Monroe’s one time Los Angeles home hit the web late last week, fans and preservation aficionados alike immediately got up in arms. million to some mysterious trust.
























Let's personalize your content