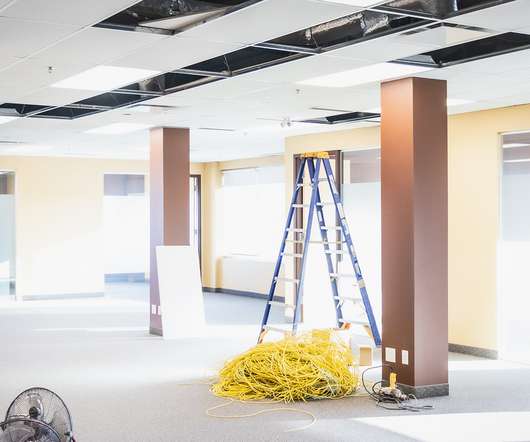Re-framed Initiative – Study of Retrofit Schematic Designs
Westeck News
MAY 10, 2024
This is achieved through the selection of low-carbon construction materials, installation of highly efficient technologies (like heat pumps) and integration with a supply of clean energy. Enjoy our latest line of energy efficient windows and doors designed to enhance modern and contemporary architecture.














Let's personalize your content