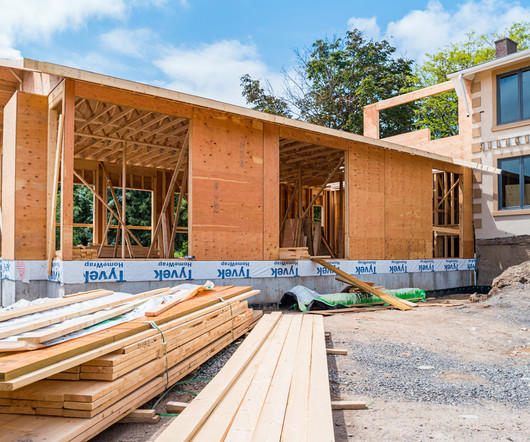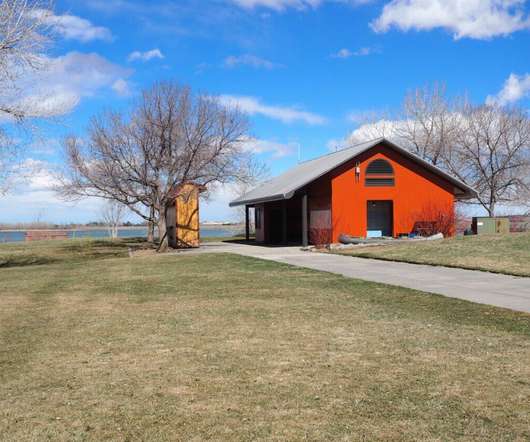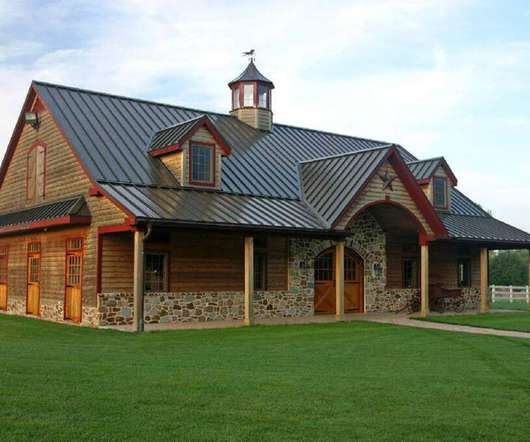How to Build Your Own House: A Step-by-Step Guide
Architecture Ideas
OCTOBER 23, 2023
Key Considerations Before Building Your Own House The idea to build your own house can be challenging if you don’t begin on a firm foundation. Consider the cost of materials, labor, permits, and miscellaneous prices to set the budget. Do regulations give a green flag? Let’s see how to build your own house. Is it practical?


















Let's personalize your content