The Art of Accurate Estimates: Streamlining Architecture and Home Improvement with Advanced Software
The Architecture Designs
DECEMBER 24, 2023
Right from the start, having accurate estimates is crucial for guiding professionals through budgeting, planning, and execution. As technology evolves, traditional methods are giving way to more advanced solutions, and one such game-changer is construction estimating software.

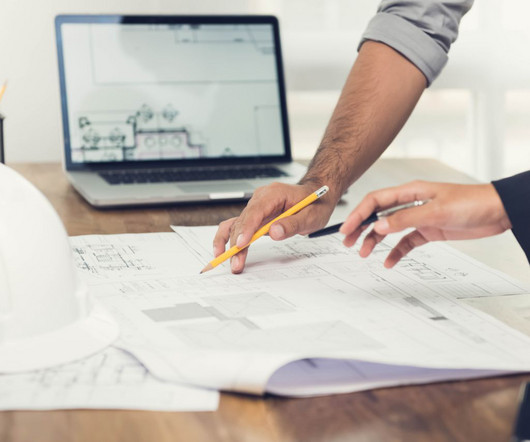




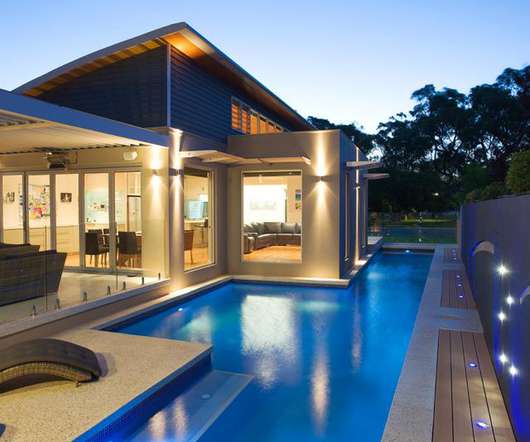
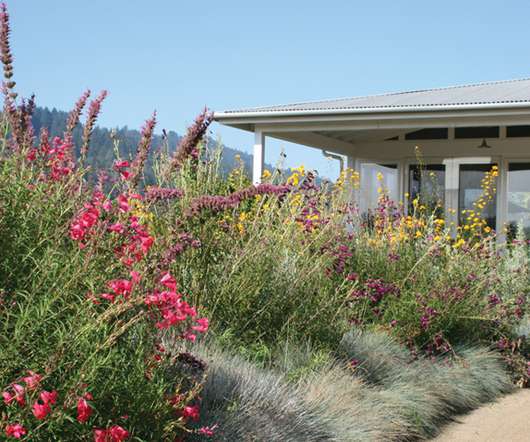
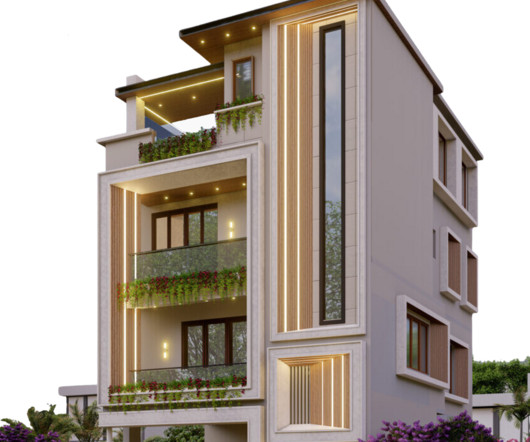

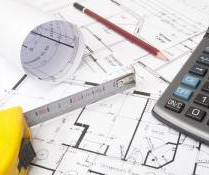

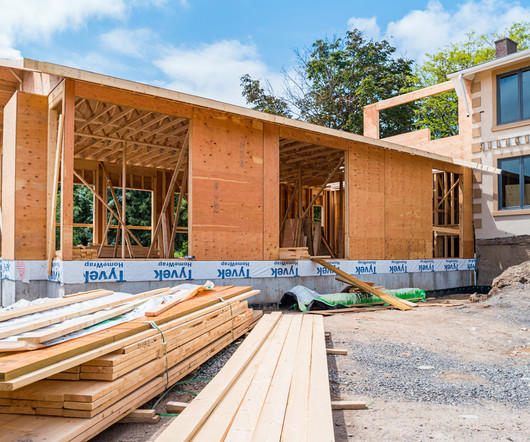
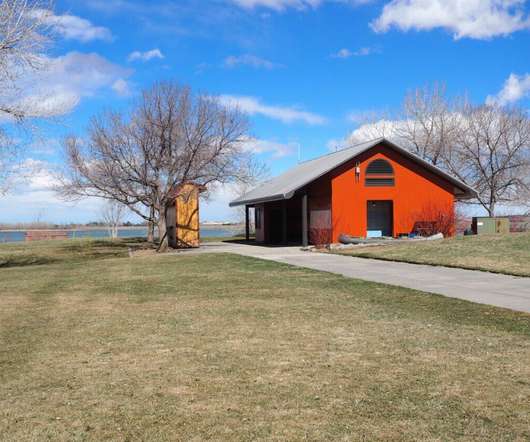
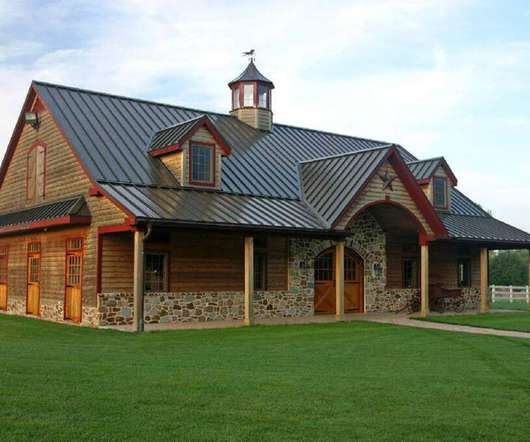
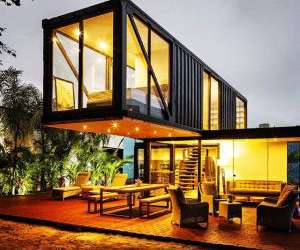



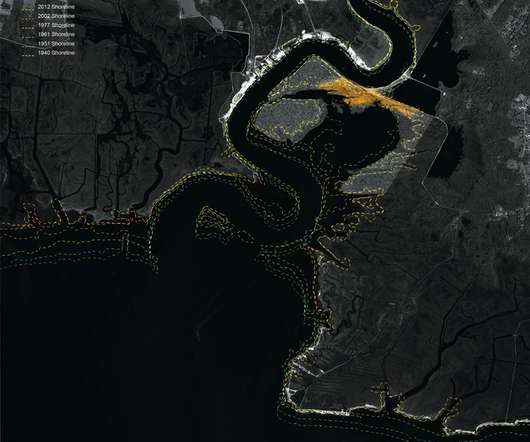







Let's personalize your content