Waterside House, Hampshire, England
e-architect
JANUARY 23, 2023
A deep house, layouts have been carefully planned to maximise natural light, particularly on the ground floor which is home to the owner’s artist’s studio. Anchoring the building to the site, the materials used will weather gracefully, even against the sometimes-harsh environment of the home’s exposed coastal setting.


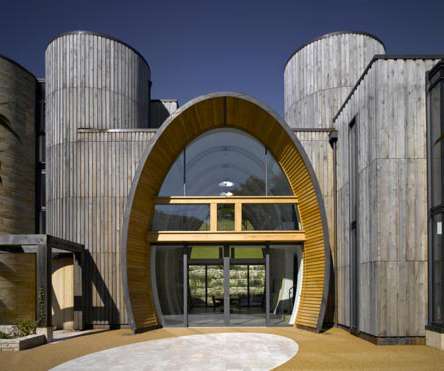


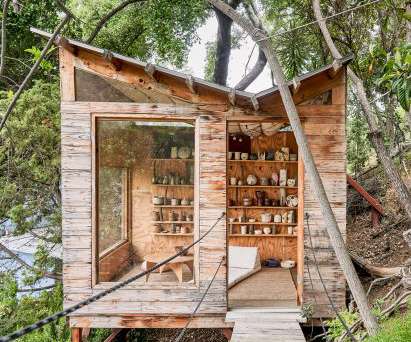
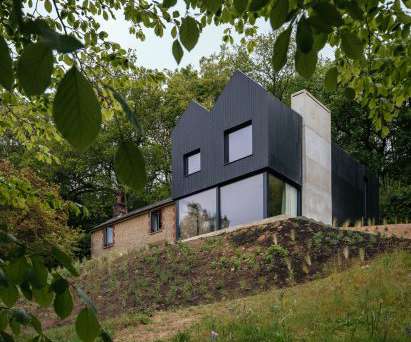

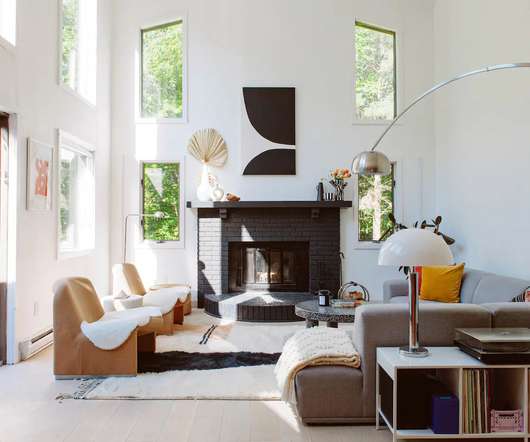
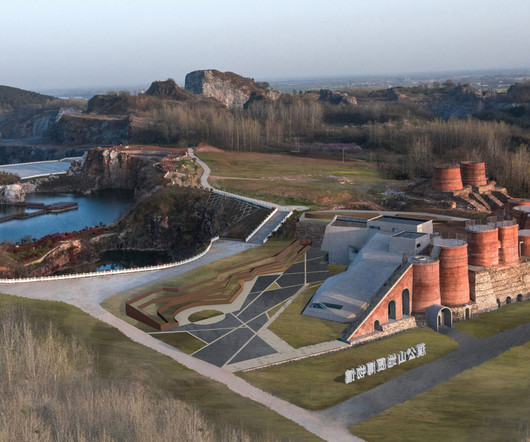

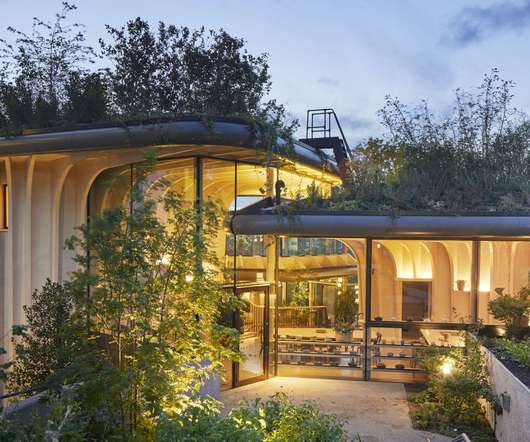
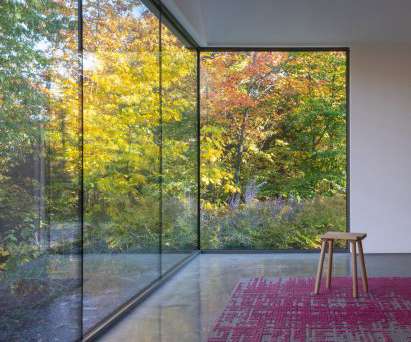









Let's personalize your content