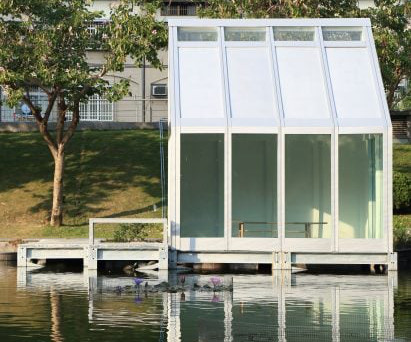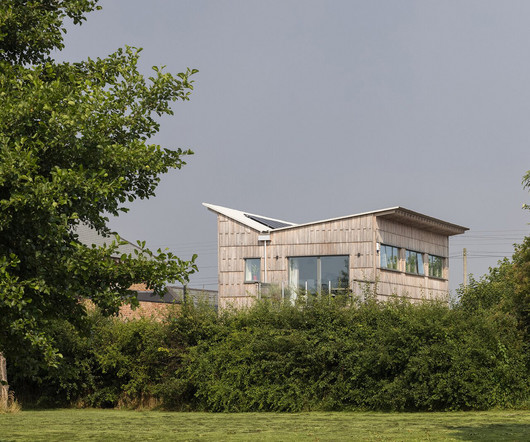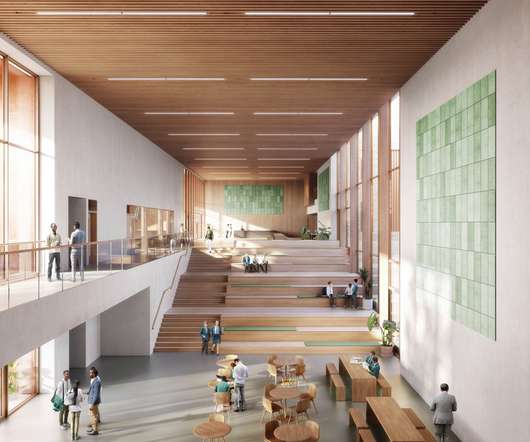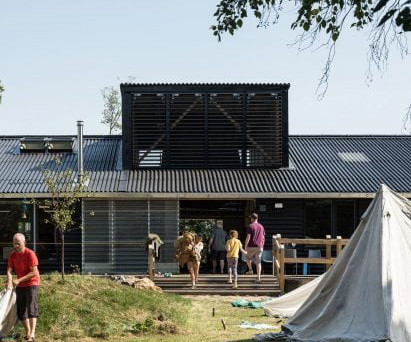2023 RIBA East Awards Shortlist
e-architect
FEBRUARY 17, 2023
In each case, though, the jury were particularly impressed by way these outstanding projects have met those challenges – creating buildings and spaces with the power to uplift their owners, serve their users or give a little joy to passers-by.”
















Let's personalize your content