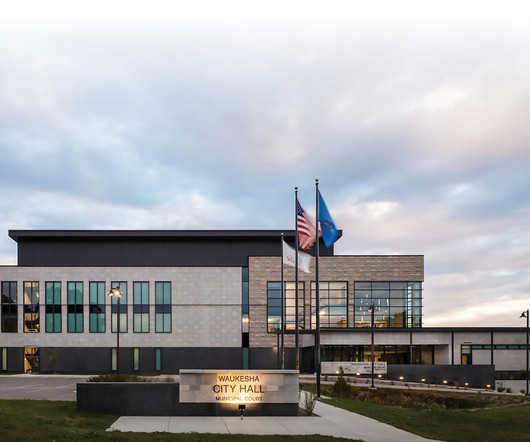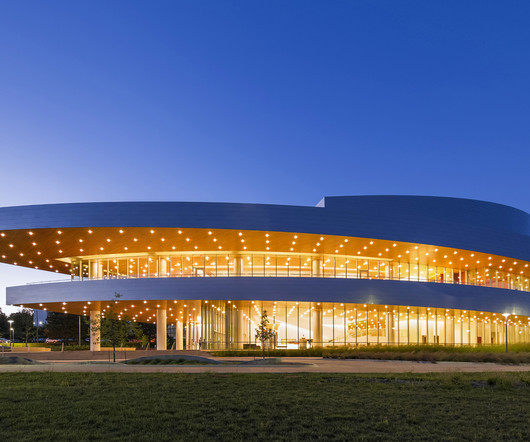Schematic Design - Developing a Project Budget
Matt Fajkus Architecture
NOVEMBER 4, 2021
Keep in mind that early pre-design cost per square foot ranges may be for the building only, while your project may include specialty elements that will need to be added on for things like extensive landscaping, decks, patios, pools, specialty site work like large retaining walls or bringing utilities to rural sites.






















Let's personalize your content