Geological formations shape design of Wyoming house by Lever Architecture
Deezen
MAY 28, 2024
Lever Architecture added a black metal staircase to the interior The ground level holds the communal spaces and guest quarters, along with storage space for the couple's vehicles and sporting equipment. Step outside and one finds a spacious terrace and sheltered jacuzzi.




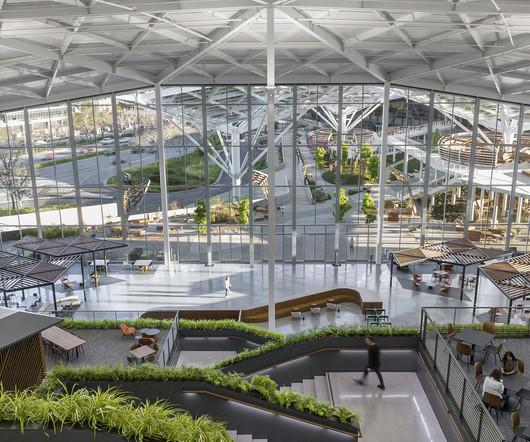

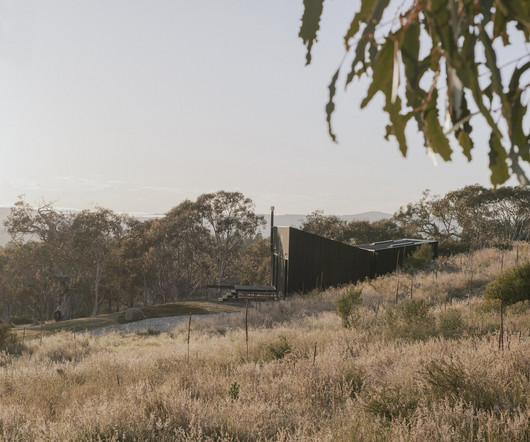

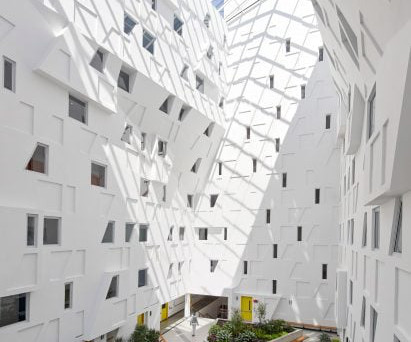




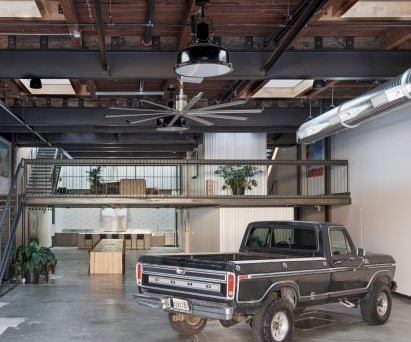






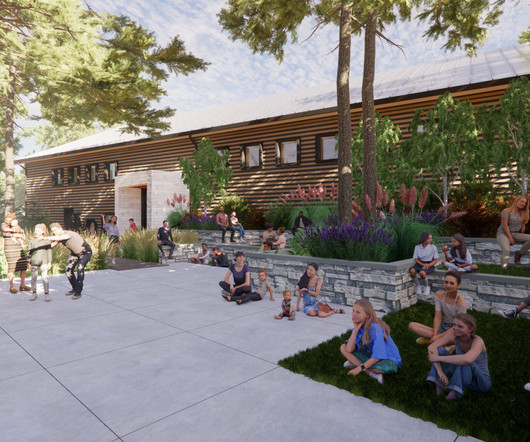




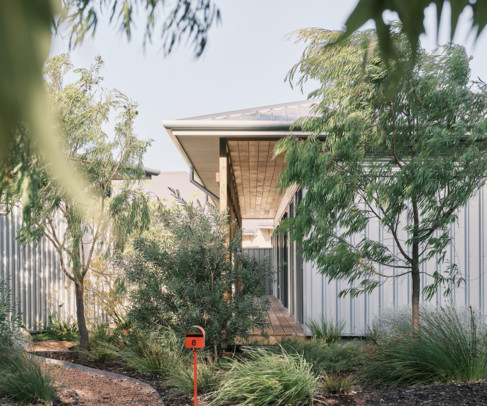






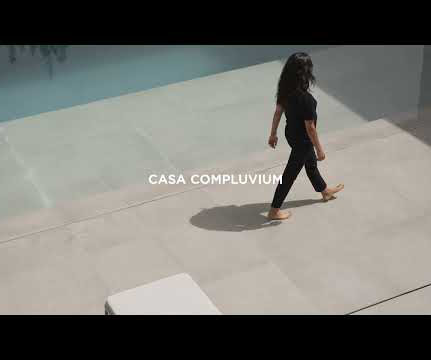










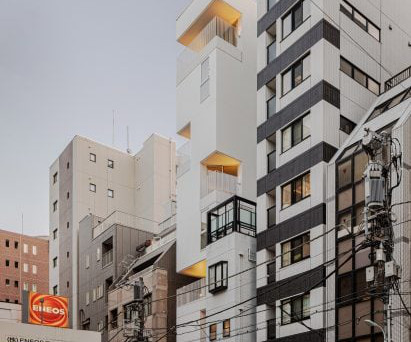







Let's personalize your content