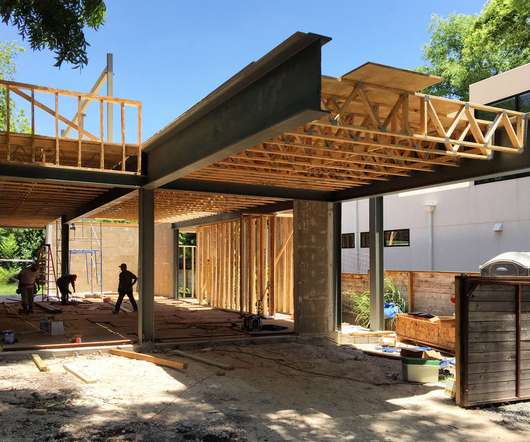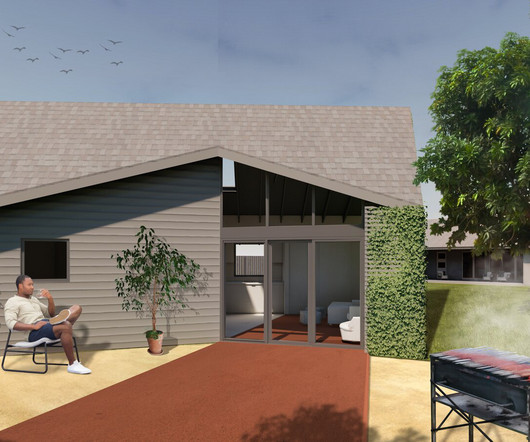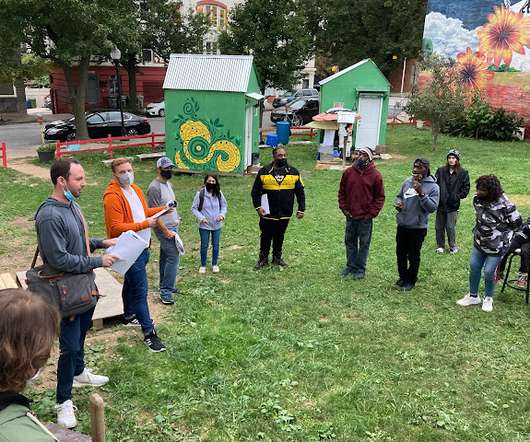Home, Floor, and Basement Construction: A Comprehensive Guide
The Architecture Designs
APRIL 18, 2024
From laying the foundation to adding the finishing touches, every step requires careful planning, skilled labor, and attention to detail. This includes removing any vegetation, rocks, or debris and leveling the ground to create a stable foundation. Common types of foundations include slab, crawl space, and basement.



















Let's personalize your content