Ten fabrication and robotics projects by New York Institute of Technology
Deezen
FEBRUARY 5, 2024
Dezeen School Shows: a project involving the fusion of wood and mycelium is included in Dezeen's latest school show by students at the New York Institute of Technology. Also included is a "hypothetical city" created via a combination of hand sketches and AI, and a project that explores the concept of chainmail.

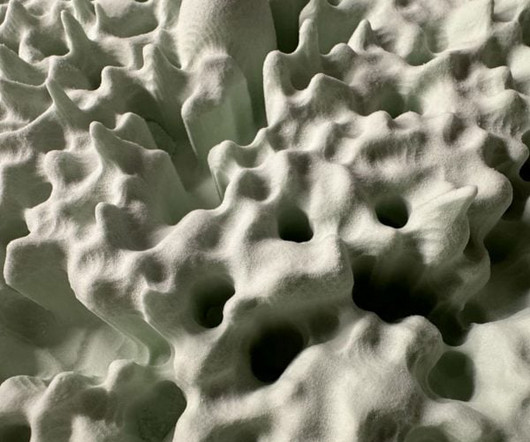

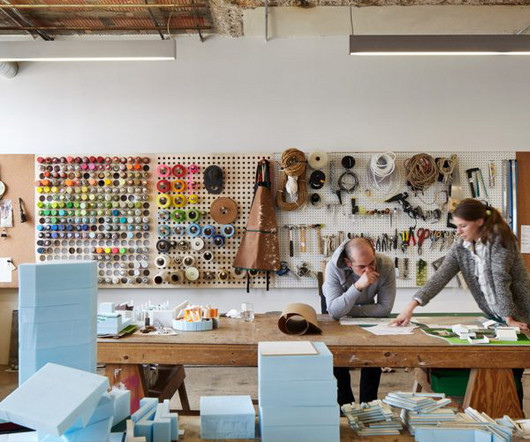


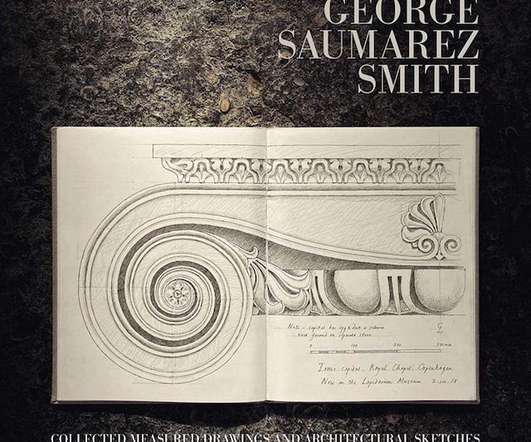

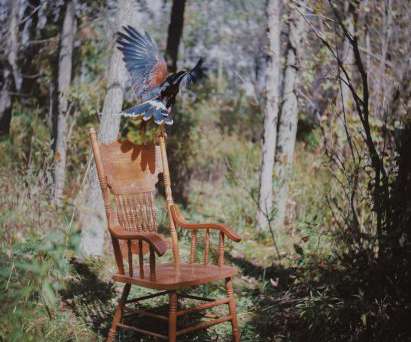
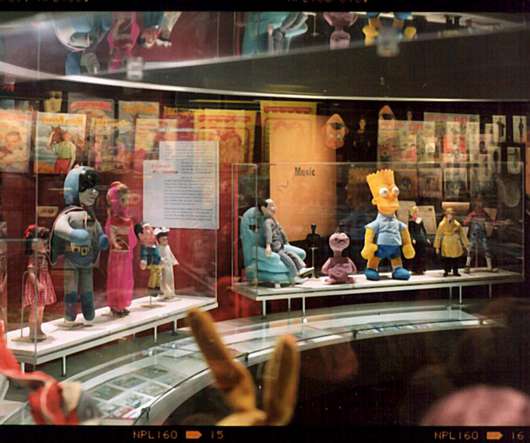


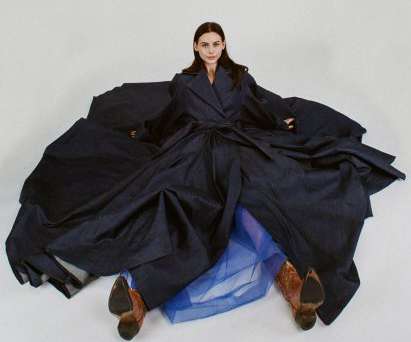
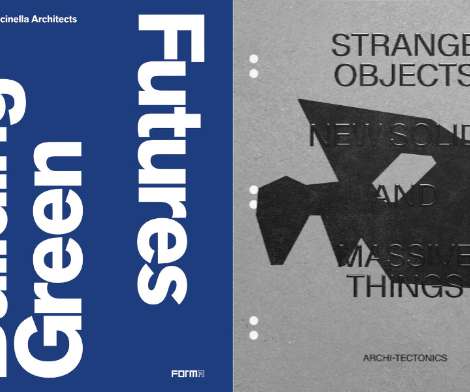























Let's personalize your content