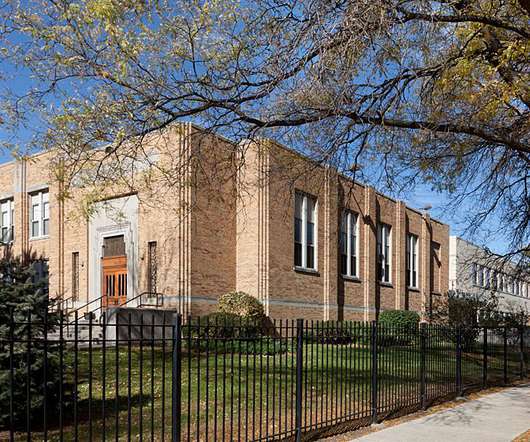Romney Hall Renovation at Montana State University by Cushing Terrell
aasarchitecture
MARCH 1, 2024
The project transformed the former physical education building into much-needed instructional space, adding 17 classrooms and centers for mathematics, writing, veterans, and students with disabilities. Cushing Terrell, in partnership with SRG Partnership, provided in-depth programming and physical analysis of the building.



























Let's personalize your content