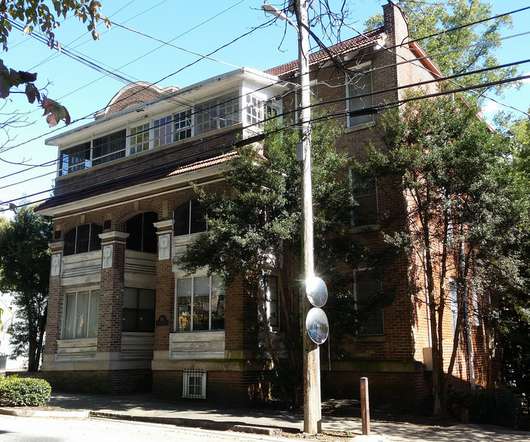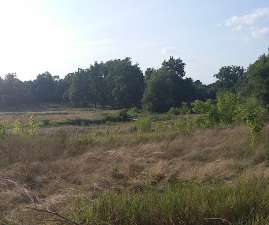Job-ready learning: The newest K-12 schools nudge students toward careers
BD+C
OCTOBER 9, 2017
Next fall, a $74 million, 335,000-sf addition to Shakopee (Minn.) High School should be completed, doubling the school’s size to accommodate a growing population and the relocation of ninth graders from a former junior high.






































Let's personalize your content