Islamic Religious and Cultural Center in Ljubljana by Bevk Perovi? Arhitekti | Church architecture / community centres
Architonic
NOVEMBER 16, 2021
The ‘specificity’ of the new location for the Islamic Religious and Cultural Centre is precisely its complete lack of ‘specificity’ – an area that is near the city centre, but abandoned and forgotten, in a fragile undeveloped state, with an uncertain urban future. Much like its historical predecessors – the case of Sarajevo mosques during 19th century being a nearby example, where mosque complexes – built by rich donors – were the starting points, the ‘seeds’ for the development of the new parts
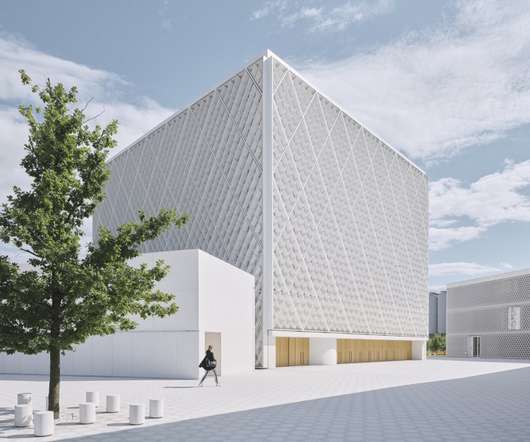
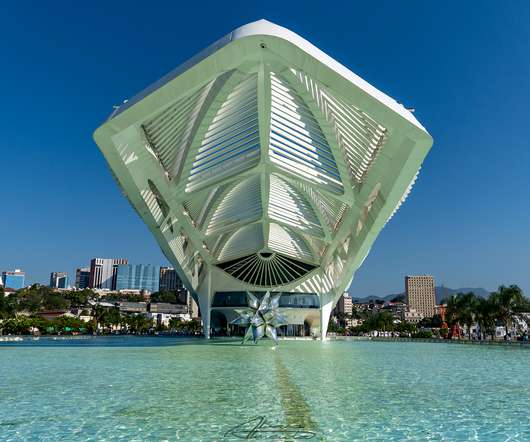
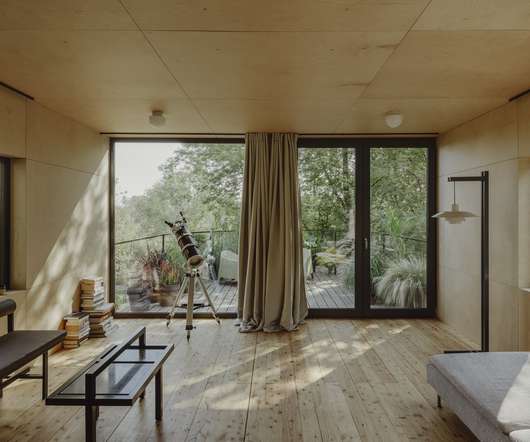
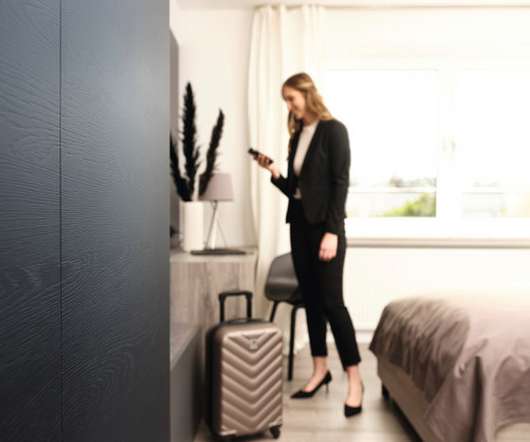


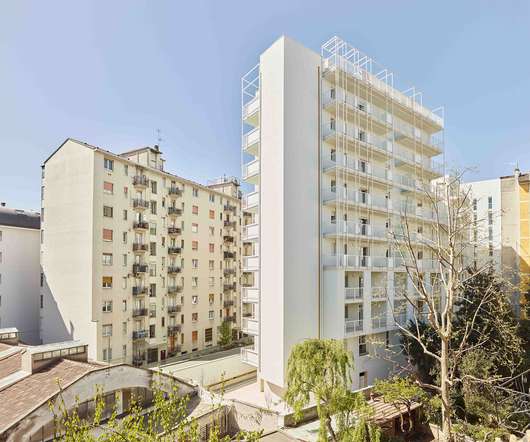
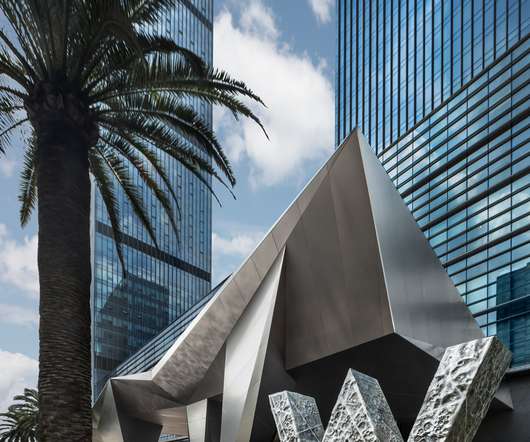

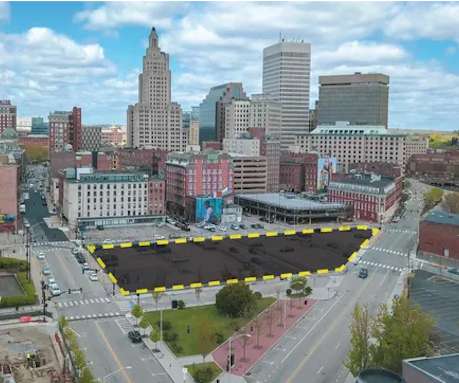
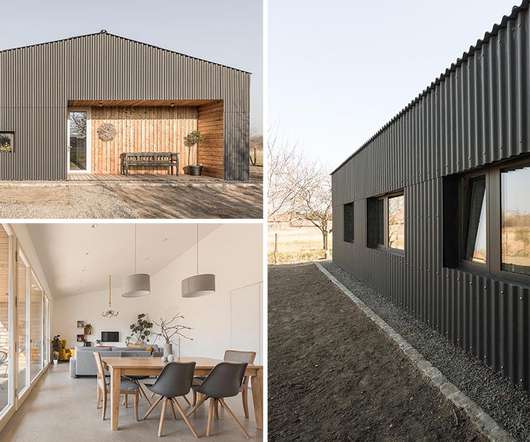



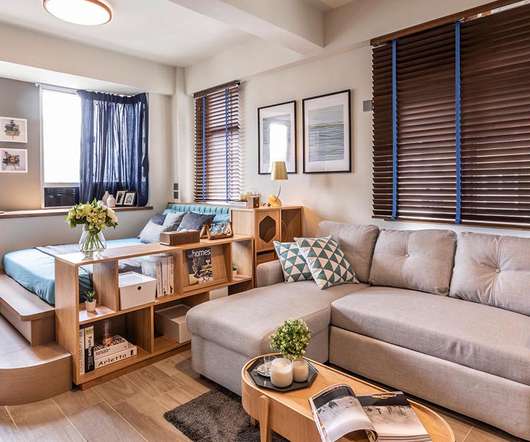
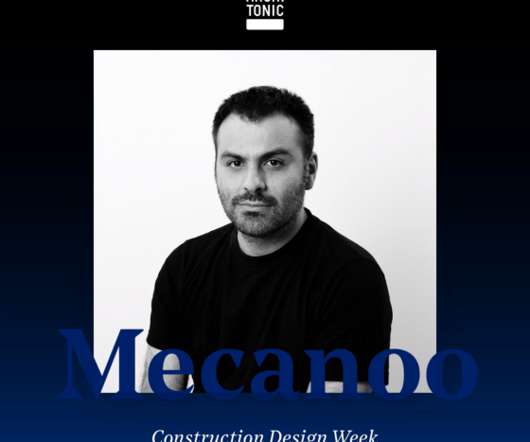
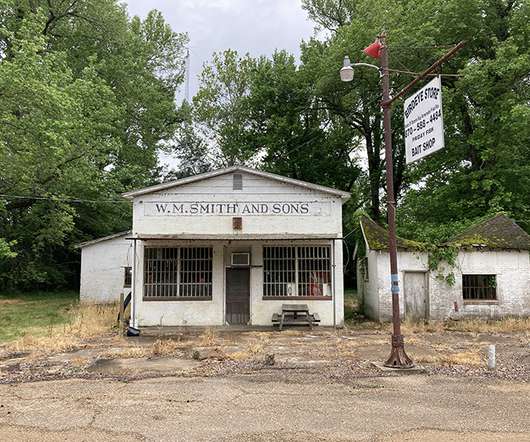
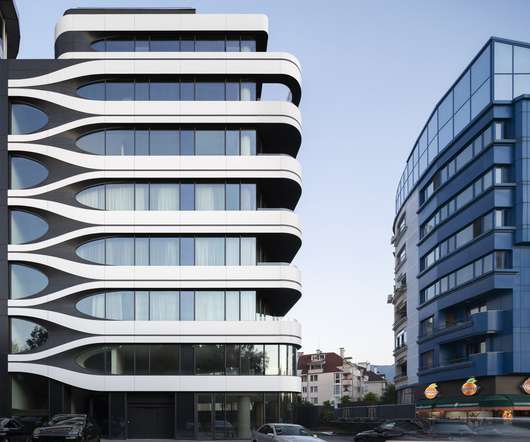

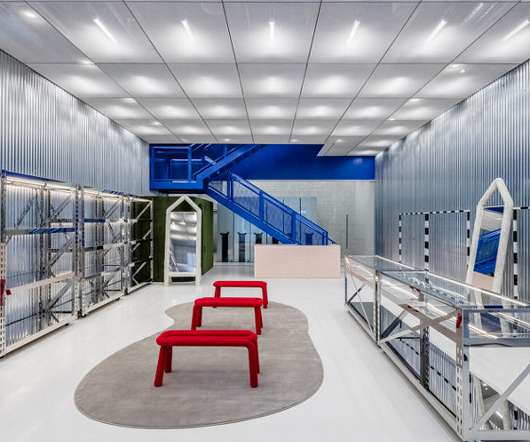






Let's personalize your content