Russian Pavilion at Expo 2020 Dubai by SPEECH | Trade fair & exhibition buildings
Architonic
NOVEMBER 15, 2021
EXPO 2020 takes place in Dubai. The exhibition territory is divided into three thematic districts: Opportunity, Mobility, and Sustainability. Russian Pavilion’s moto is ‘Creative mind: driving the future’. Situated in the Mobility district, the Russia Pavilion develops precisely this theme. In embodying the image of the national pavilion, Sergei Tchoban, the architect of the project, set out to convey in the building’s compositional design the idea of constant movement as the prerequisite for un
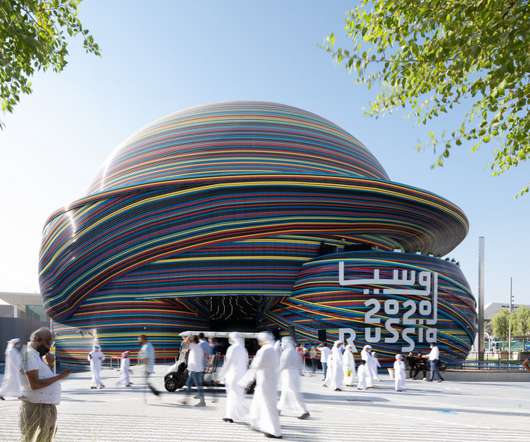
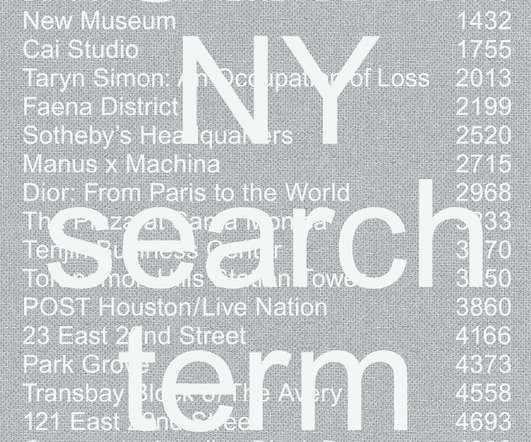
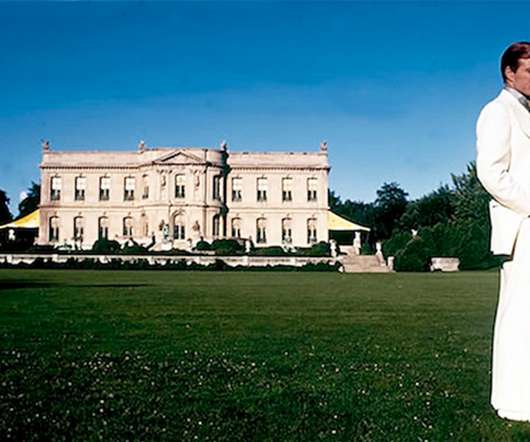
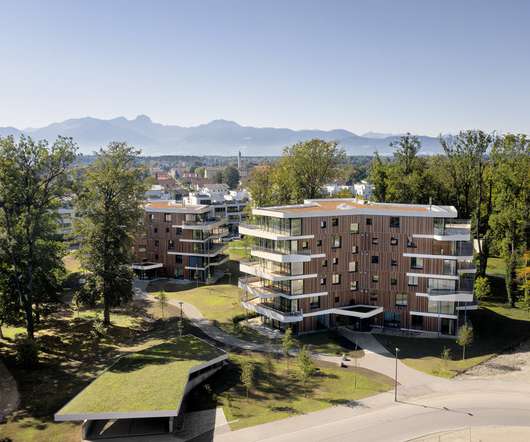


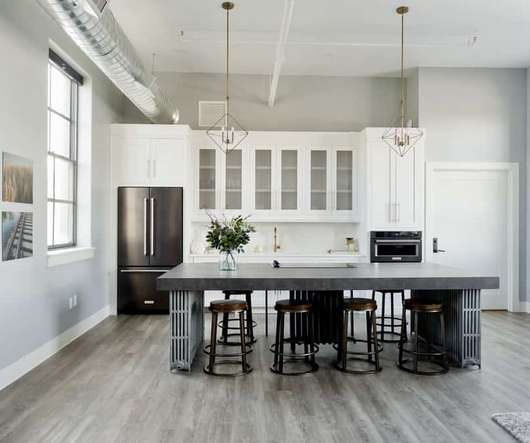
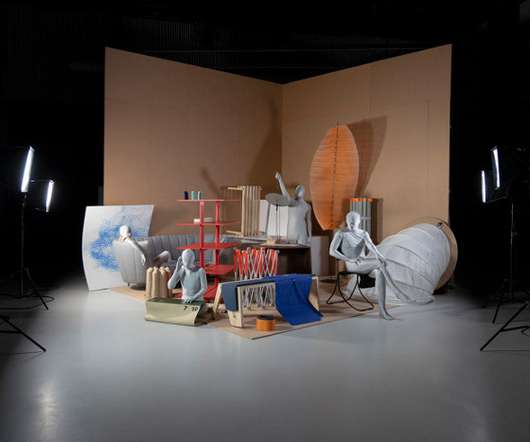
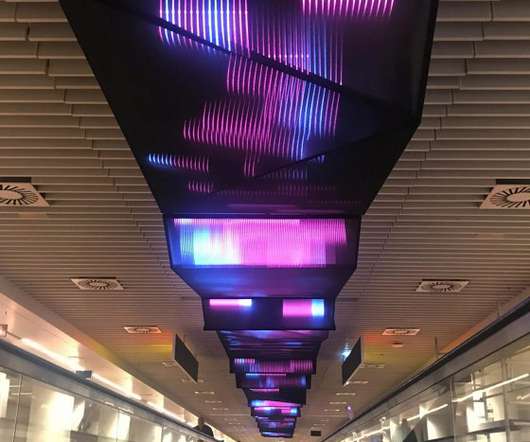
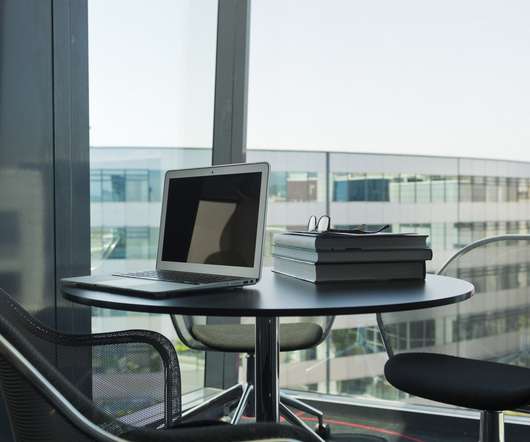
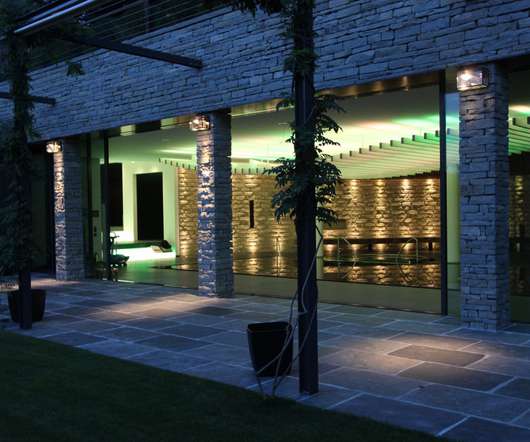
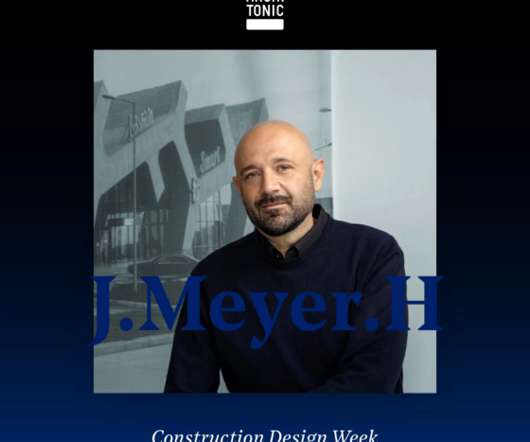


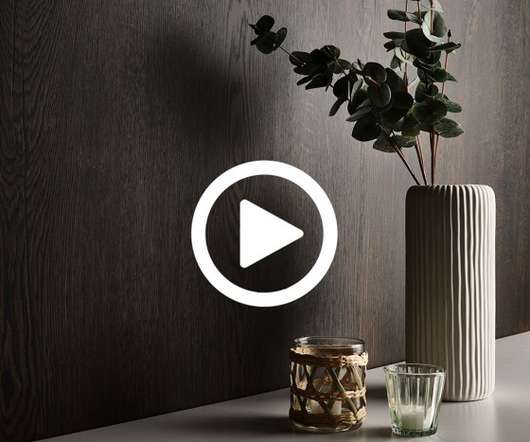






Let's personalize your content