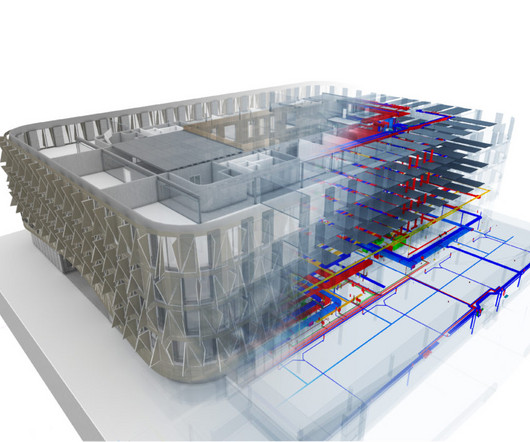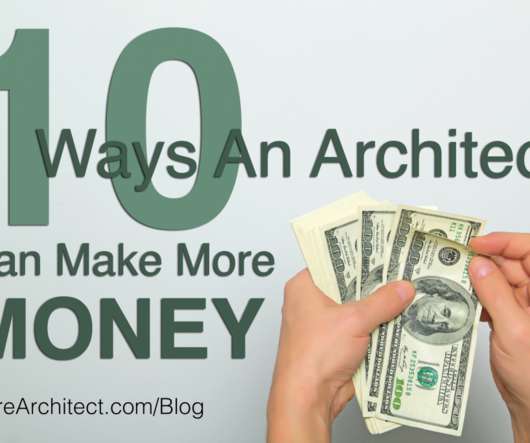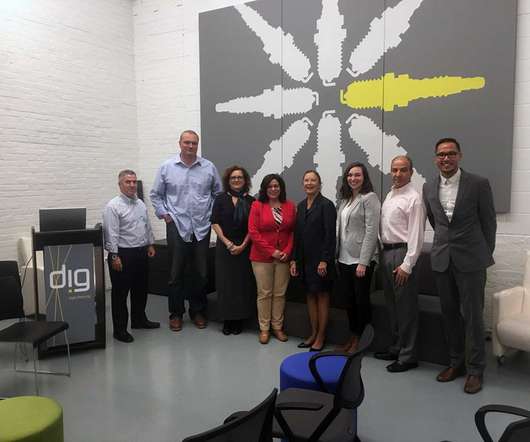Tech for Architects: 7 Top BIM Tools for Architectural Design
Architizer
FEBRUARY 28, 2024
In other words, a wall designed in a BIM environment goes beyond the typical “3D extrusion”, carrying information that can be utilized throughout the duration of a design project — from inception to completion and even for future maintenance. It offers a comprehensive set of tools for designing, documenting and managing building projects.
























Let's personalize your content