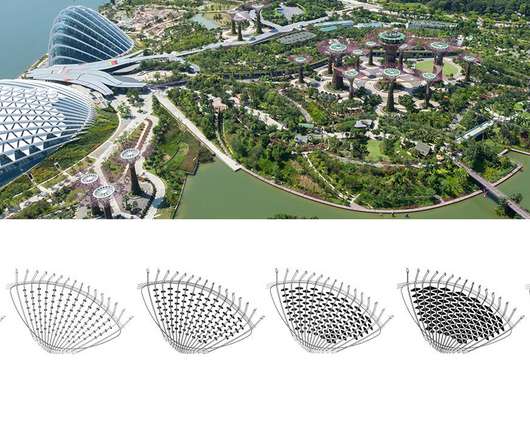Competitions: International Competition for the development of the master plan for the "Adem Jashari" Memorial Complex in Prekaz, Municipality of Skenderaj, in the Republic of Kosovo.
Bustler
JULY 24, 2023
id=2572189 The project perspective for the Adem Jashari Memorial Complex consists of 5 zones, of which 3 are character-building zones and 2 additional zones that together make up the overall picture of the associative cultural landscape. using the metric system.

















Let's personalize your content