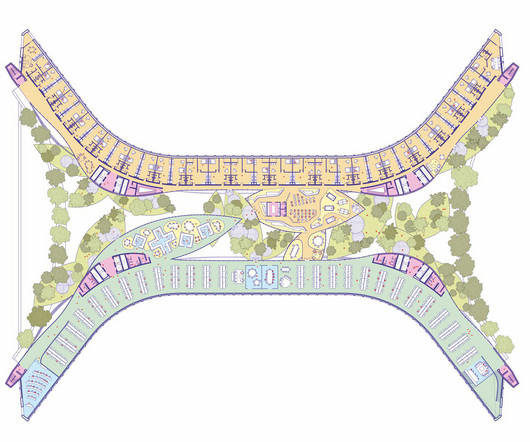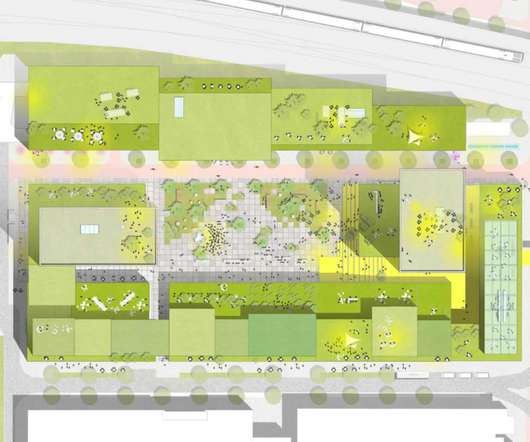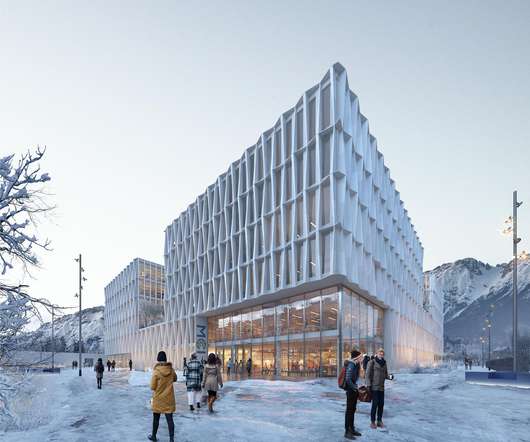Kaohsiung Social Housing by Mecanoo
aasarchitecture
DECEMBER 5, 2023
The depth between the structure and the exterior walls provides shadow and reduces the solar heat gain inside the apartments. The coloured tiles, a typical material largely used in Taiwanese architecture, come together in a playful composition to pattern the visual identity of Kaohsiung Social Housing. Source by Mecanoo.






















Let's personalize your content