Craig Steely Architecture tops Musubi house in Hawaii with dramatic roof
Deezen
AUGUST 26, 2022
There are practically no doors in this Hawaii retreat by Craig Steely Architecture that has a triangular inner courtyard , massive skylight and a cantilevered roof. Though the low-slung roof is quadrilateral, the living areas were placed in a rounded triangular floor plan. The exposed concrete structure complements warmer accents.









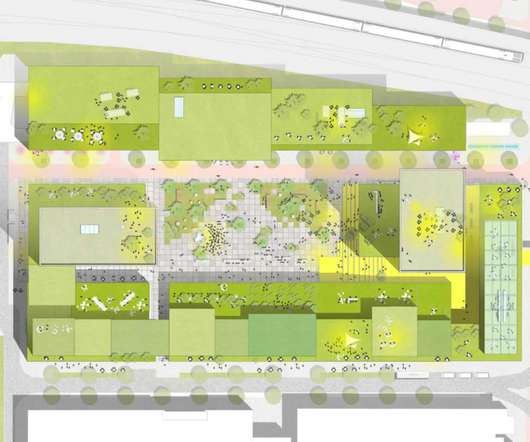

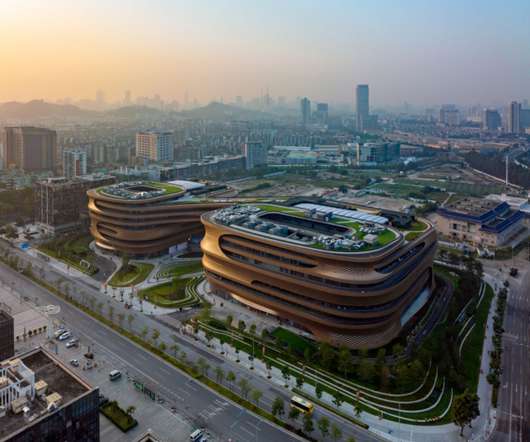
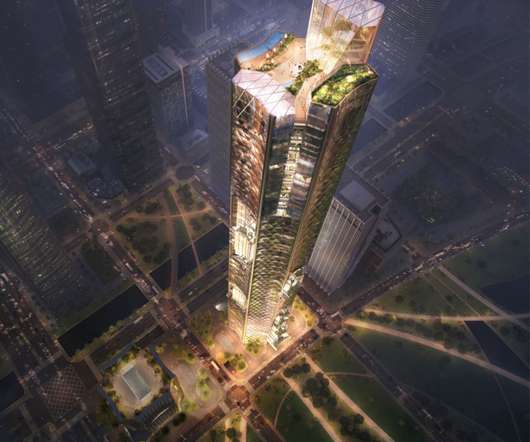


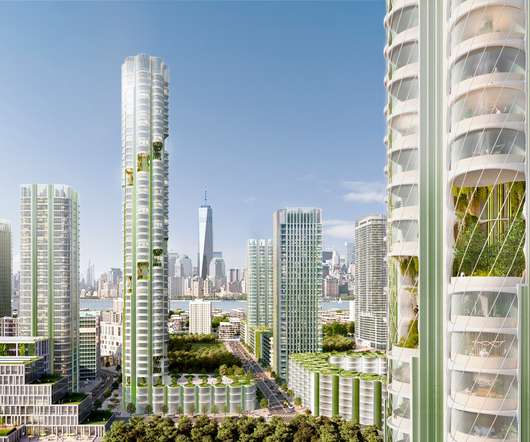


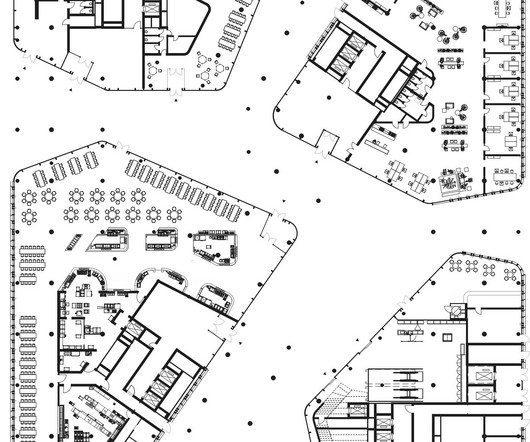









Let's personalize your content