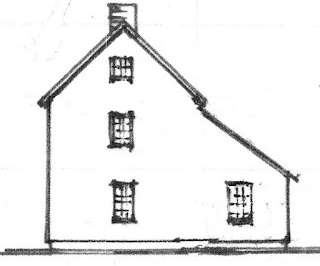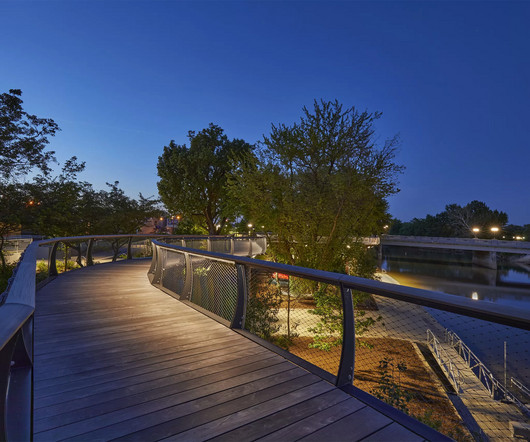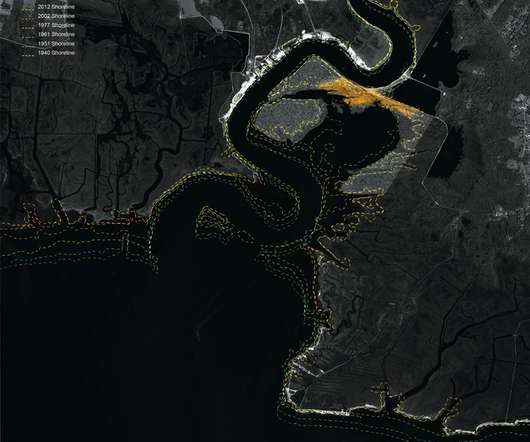View Corridors
SW Oregon Architect
NOVEMBER 19, 2023
This is not a regulated view corridor. They are meant to preserve visual connections between key landmarks, natural features, or other important elements of a cityscape. In the context of urban planning, municipalities implement view corridors through zoning regulations, building height restrictions, and other planning measures.























Let's personalize your content