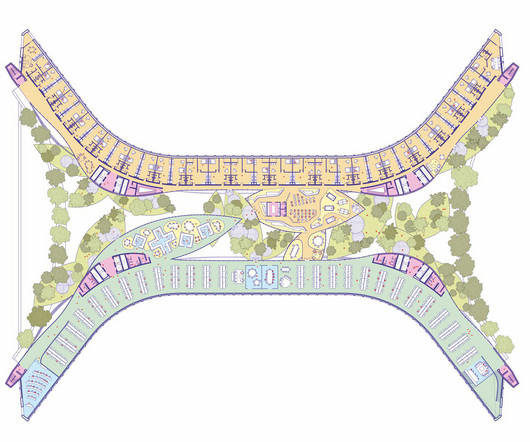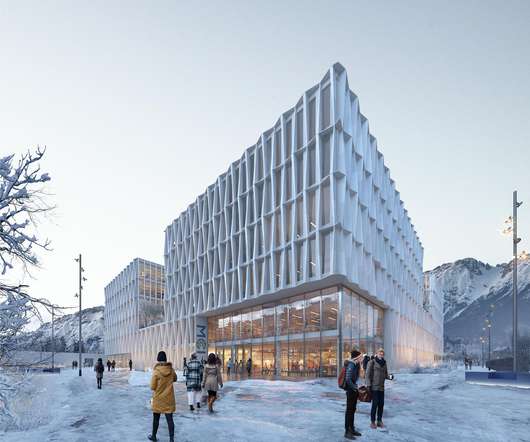North Xingge Jinze Project by Aedas
aasarchitecture
JANUARY 16, 2023
The core of the west block is hollowed out to encourage wind circulation and prevent a sense of overcrowding, with an additional aim of amalgamating built and natural environments. Image © Aedas. As well, cross-cutting is employed on one side of the mass to open up a sky garden. Source by Aedas.






















Let's personalize your content