Snøhetta and Asak Miljøstein create hexagonal pavement system to aid water management
Archinect
APRIL 4, 2023
Named Asak Flyt, the permeable concrete paver system consists of three hexagonal interlocking unit types that can be combined to “provide landscape architects with another powerful tool for nature-based water management.” Diagram credit: Snøhetta “Permeable surfaces are part of the increasingly nee.

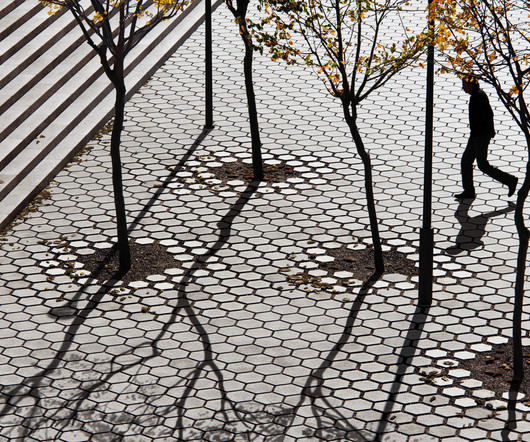




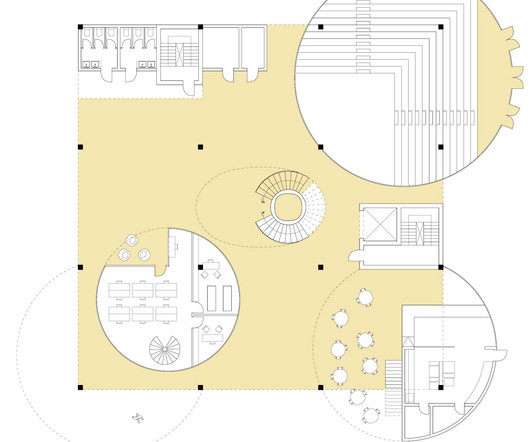







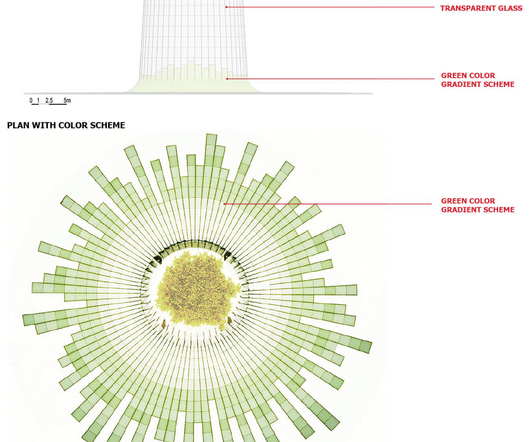






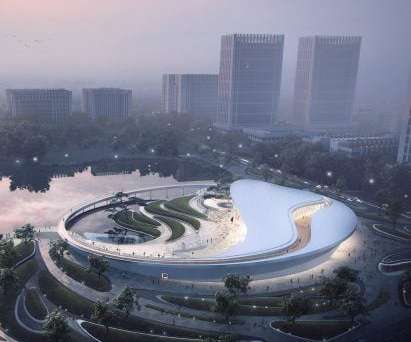







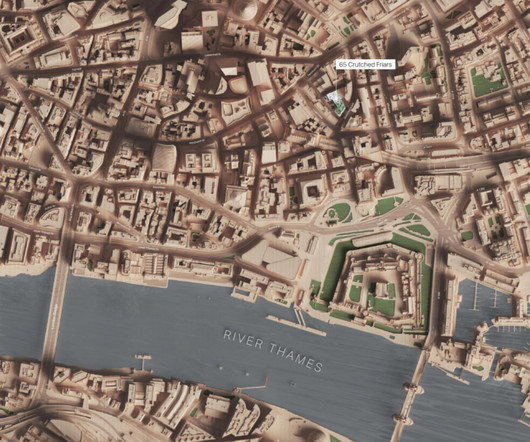
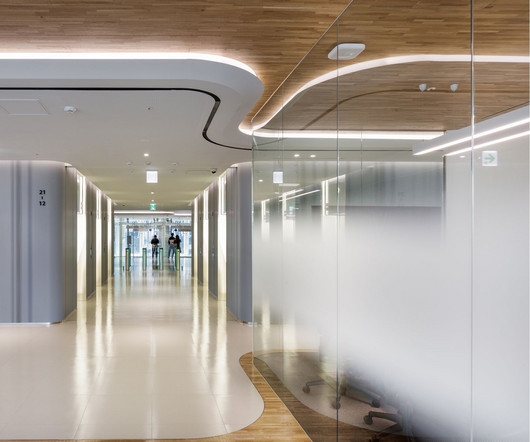

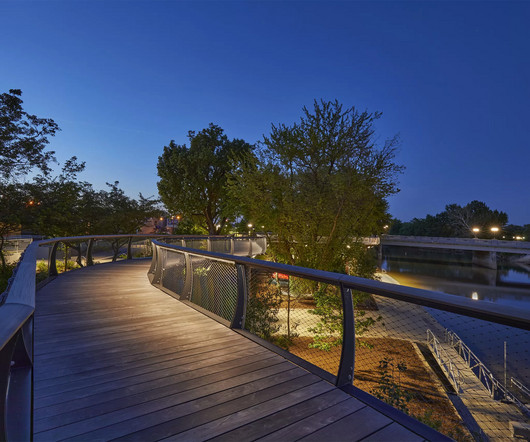

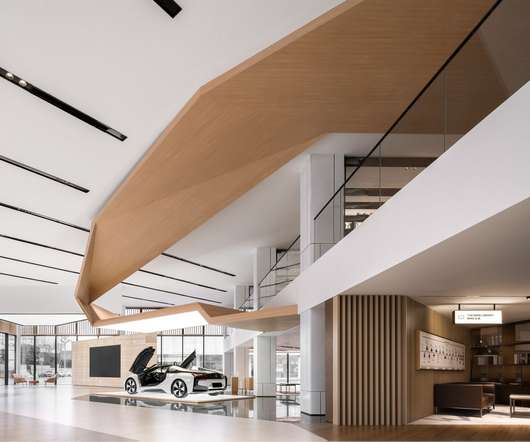




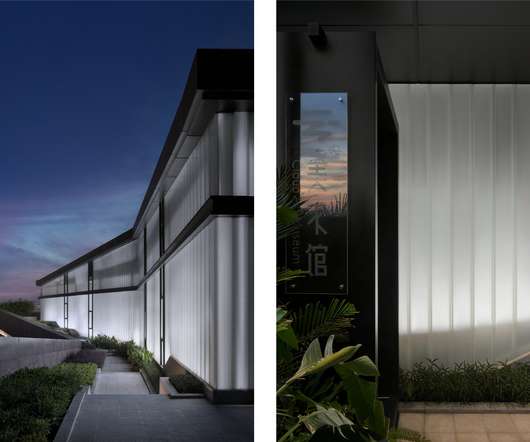











Let's personalize your content