Cuizhai Hydrogen Park by Beta Realities
aasarchitecture
JUNE 14, 2024
Image © Beta Realities Its central core is radiating outwards, layer by layer from its heart along the concentric organised secondary street network and public places of the masterplan. The building masterplan represents a fully circular production chain. Open spaces for future technology. Open spaces for future technology.








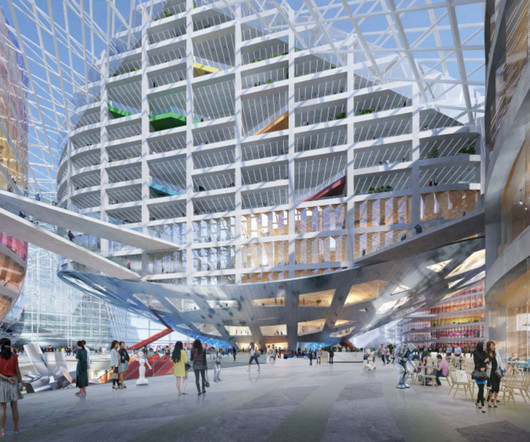

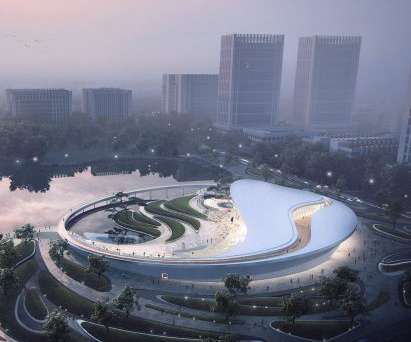

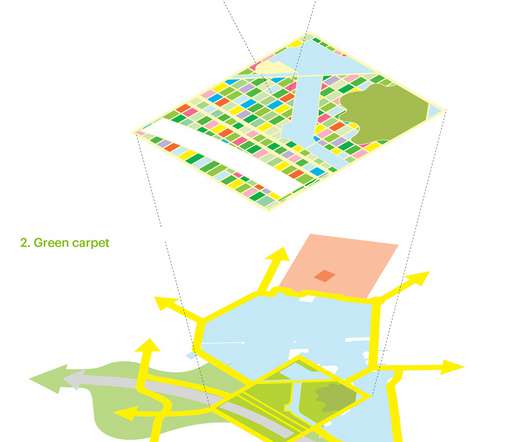
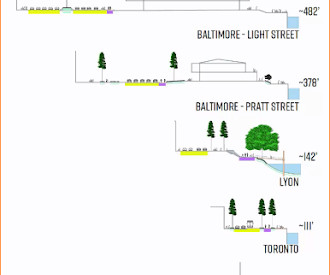






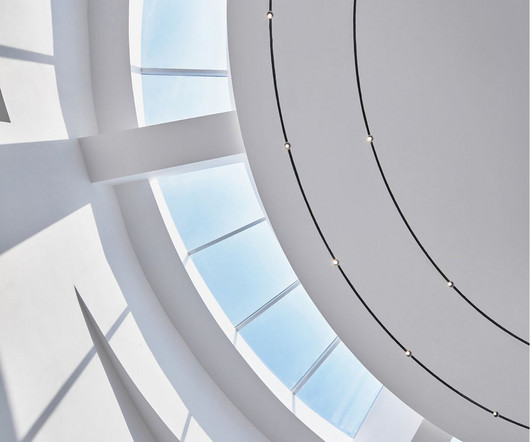









Let's personalize your content