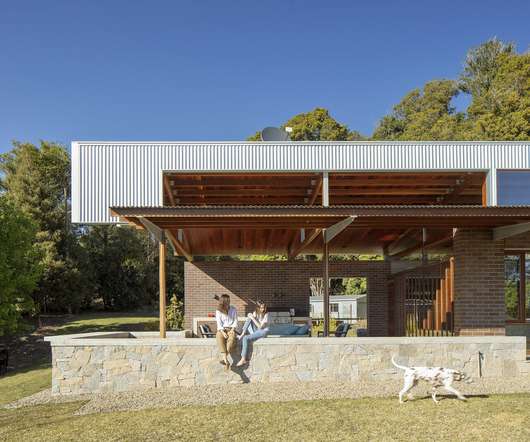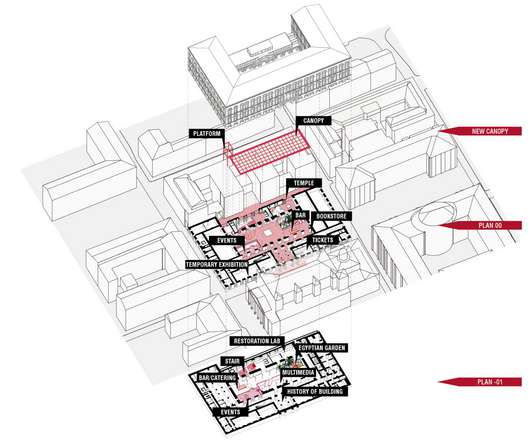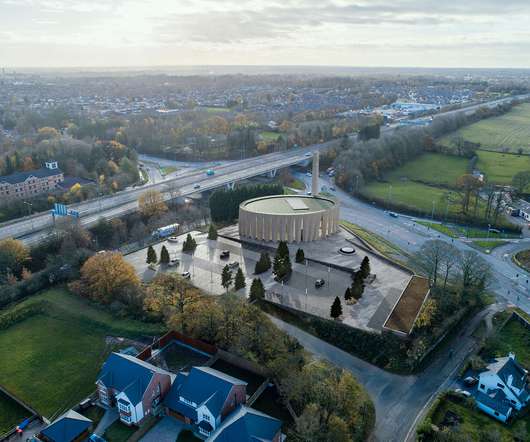This Gorgeous Timber and Brick Home in Rural Australia Was Inspired by a Ski Chalet
Dwell
SEPTEMBER 29, 2022
With high levels of thermal mass and a solar passive sectional diagram, the building is highly insulated against the seasonal extremes. Houses We Love: Every day we feature a remarkable space submitted by our community of architects, designers, builders, and homeowners. The farmhouse is designed as a place for family and friends to gather.



























Let's personalize your content