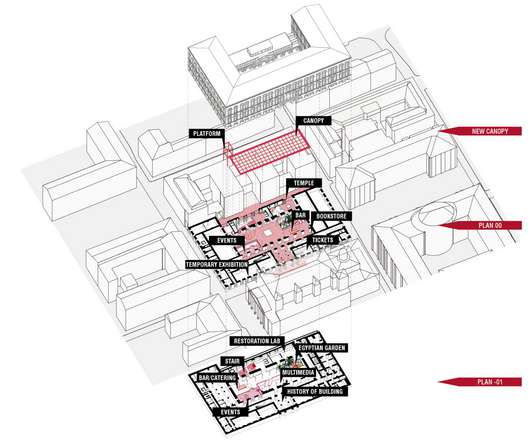MVRDV wins competition to design nature-inspired Oasis Towers in Nanjing
aasarchitecture
AUGUST 22, 2022
The contemporary architecture of Nanjing takes its inspiration from nature in form and appearance”, says MVRDV founding partner Winy Maas. MVRDV is now working with the client in the design development phase. Urban Identity Diagram. Image © Atchain. Source by MVRDV. Image © Atchain. Image © Atchain. Image © Atchain. Plan Tower.























Let's personalize your content