Social housing Rembrandtweg Ridderkerk by HA-HA Design
aasarchitecture
AUGUST 16, 2022
Rembrandtweg Ridderkerk will also reuse the concrete structure and basement of the previous housing blocks as the foundation for the new, modular-timber units above. The design utilizes a prefabricated, modular wooden system from the Rotterdam-based contractor BIK Bouw. Reusable Elementes.

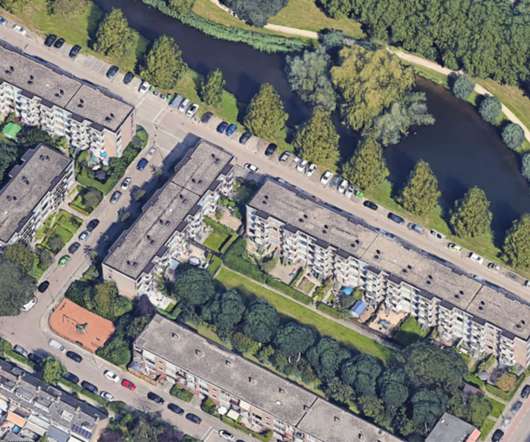
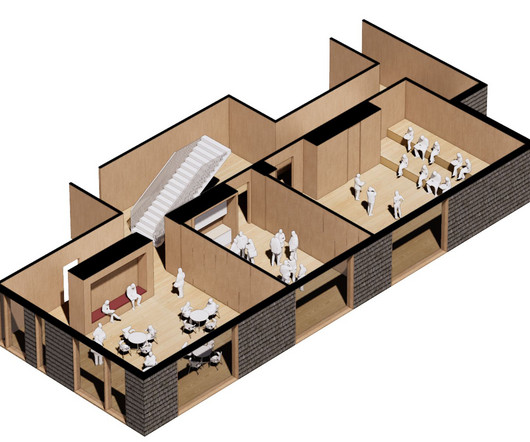


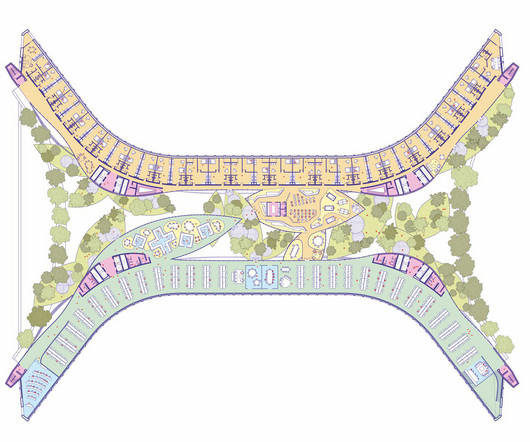
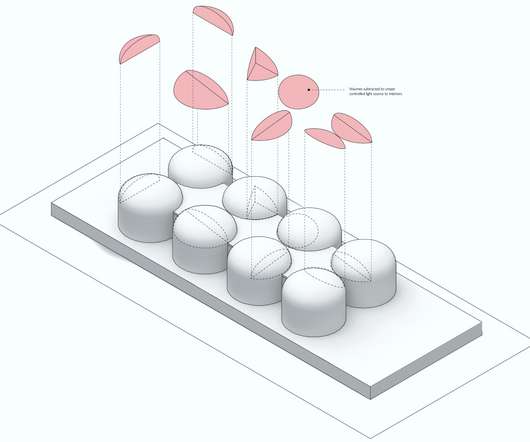
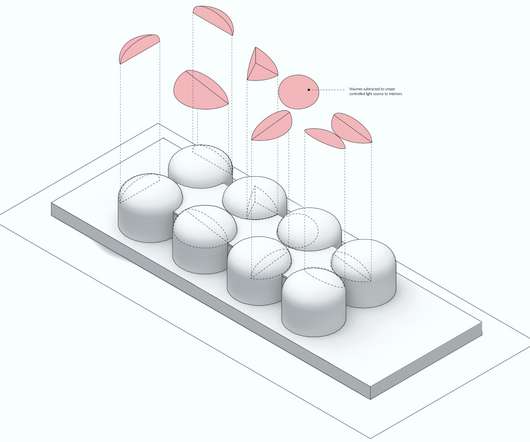

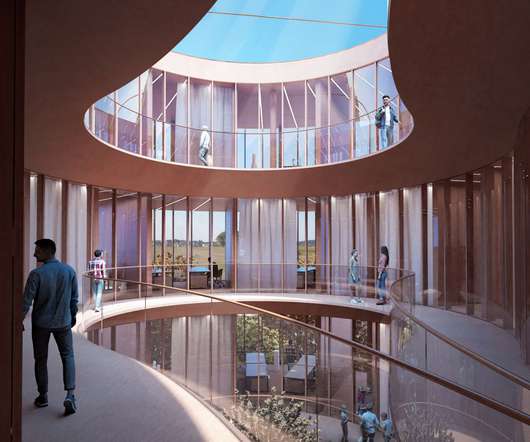
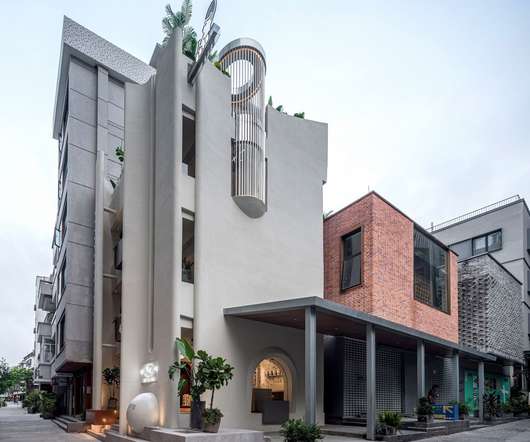
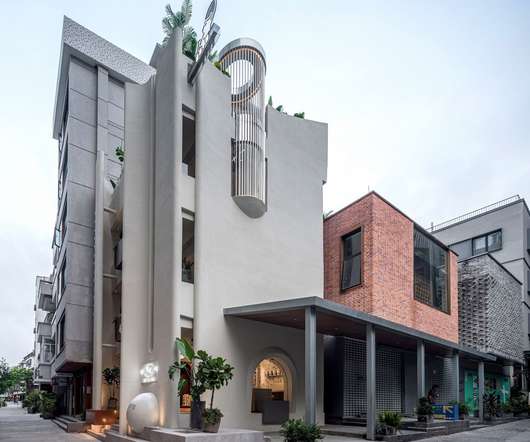

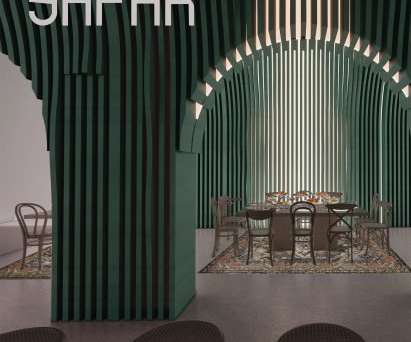











Let's personalize your content