Mapping Your Firm’s Strategy: Visual Business Frameworks for Architects and Designers
Architizer
MAY 7, 2024
Chengdu Co-Innovation and Cooperation Center by LAGUARDA.LOW ARCHITECTS , Chengdu, China | Photo by Arch-Exist photography This article is part of a series about Designing a Better Business for Architects. It will be easier to start executing against your vision once you have a clearer foundation.


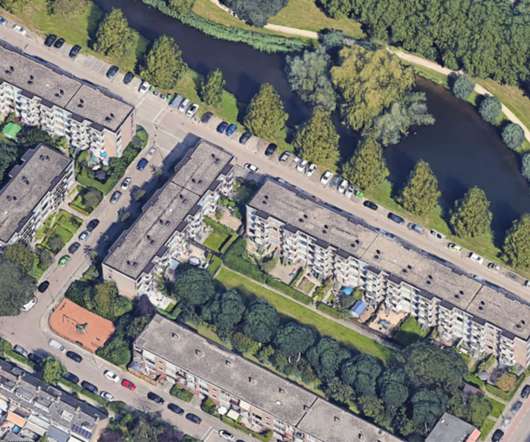
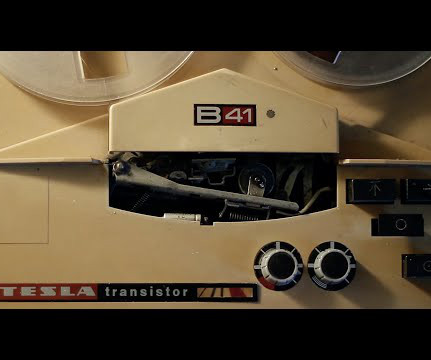

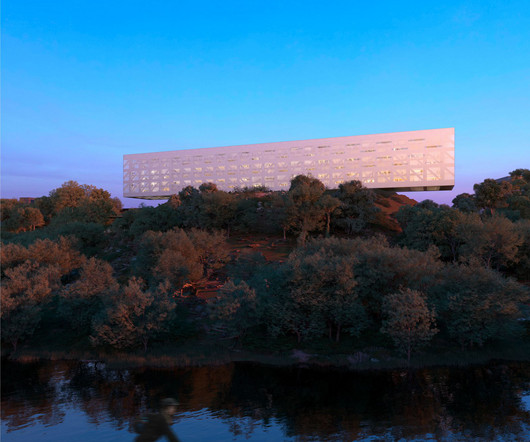
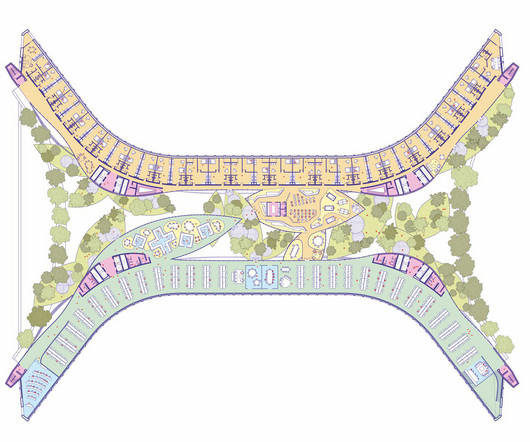
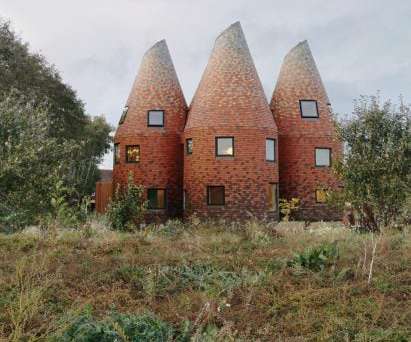
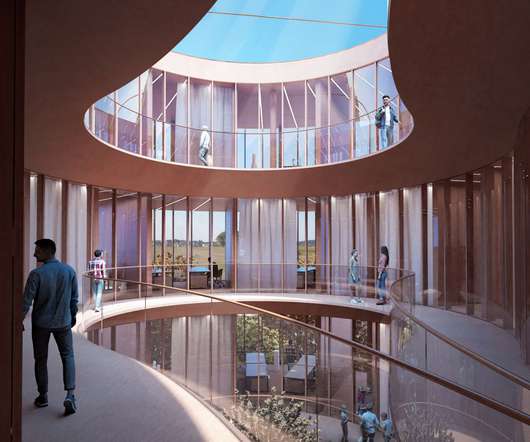


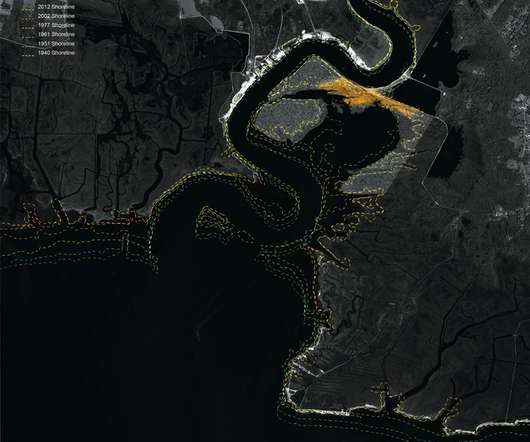



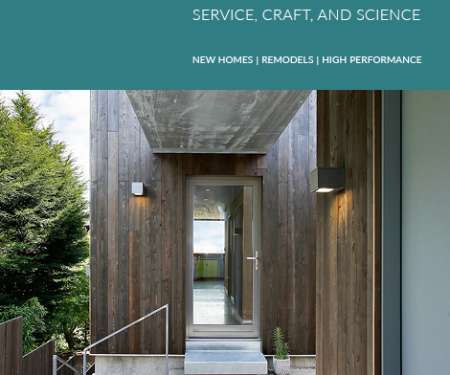









Let's personalize your content