C.F. Møller Architects wins competition for new multi-arena in Bergen
aasarchitecture
JANUARY 16, 2024
Together with HLM Arkitektur from Bergen, engineering company DIFK from Oslo and Neill Woodger Acoustic and Theatre Design from London, C.F. In addition to the arena, the project consists of two superblocks with 800 homes, large green courtyards, a modern multi-storey car park and a new public transport terminal for buses and light rail.










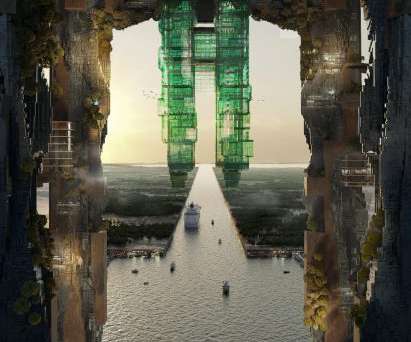


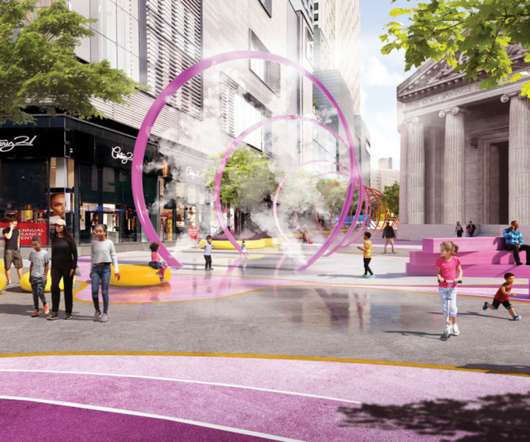



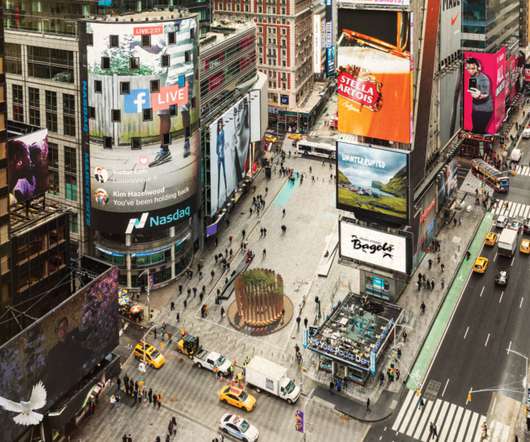
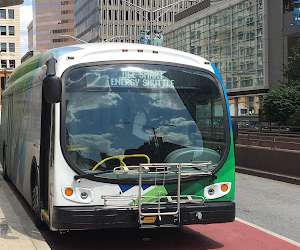



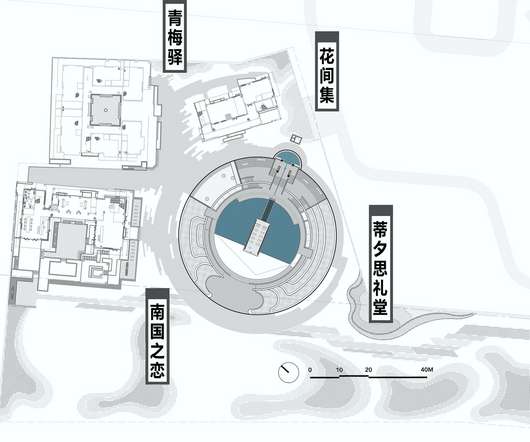
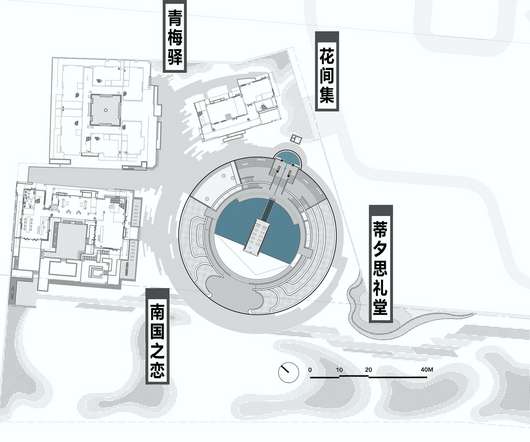
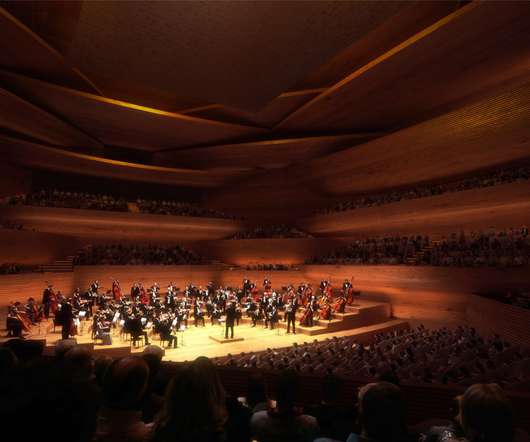















Let's personalize your content