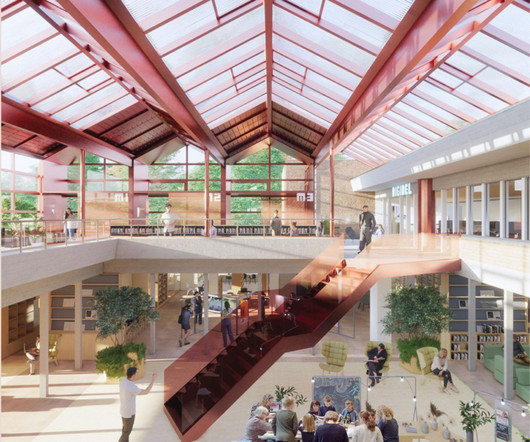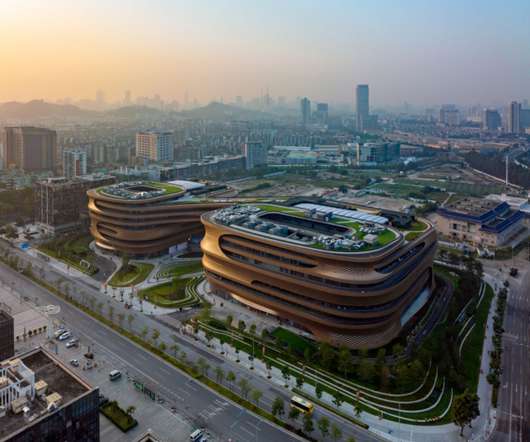7 Top AI Tools for Generating Smart Architectural Plans
Architizer
JANUARY 17, 2024
AI brings a multifaceted set of capabilities that not only expedites the design process but also augments the overall efficiency and sustainability of architectural proposals. The program suggests multiple design proposals and layouts, starting from basic zoning diagrams that eventually become detailed, furnished residential plans.




























Let's personalize your content