Studio Bark devises structural use for waste timber in English woodlands
Deezen
JANUARY 26, 2024
It got the studio thinking about timber and sustainability, and how although timber is usually assumed to be a green building material, it's not without its problems. Read: MIT engineers build load-bearing structures using tree forks instead of steel joints They found inspiration in the area's cultural heritage.


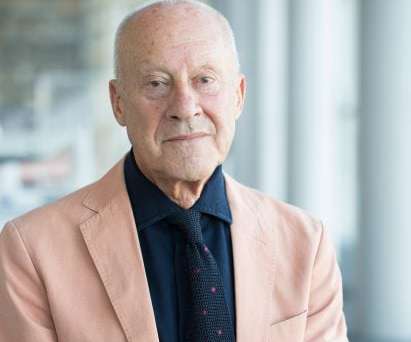



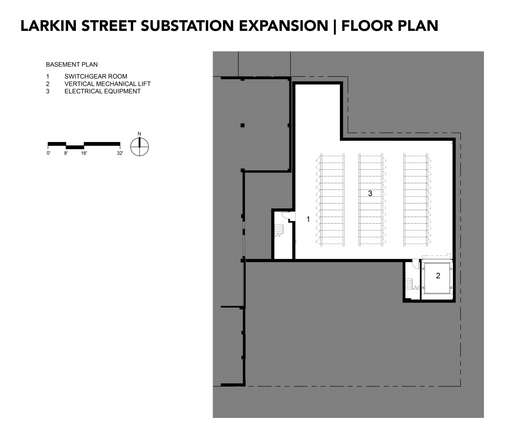



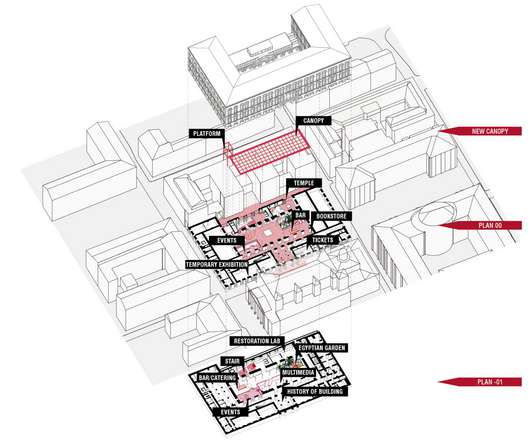




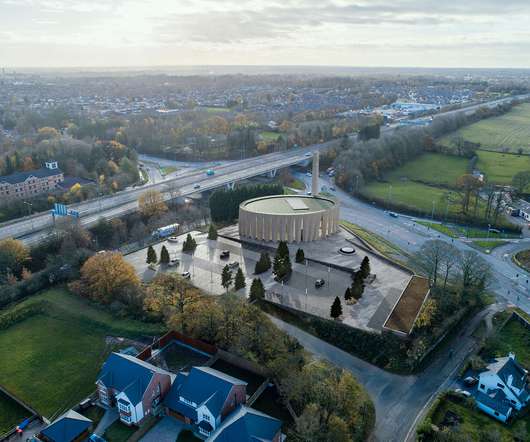

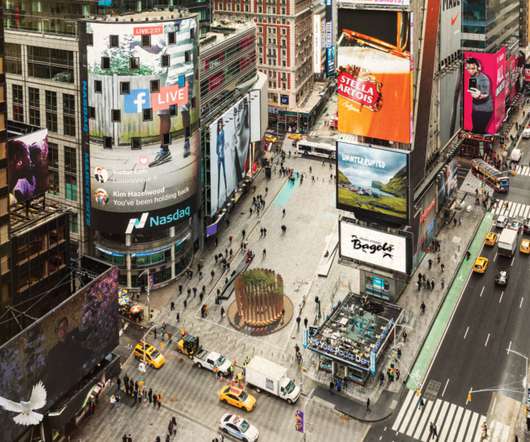



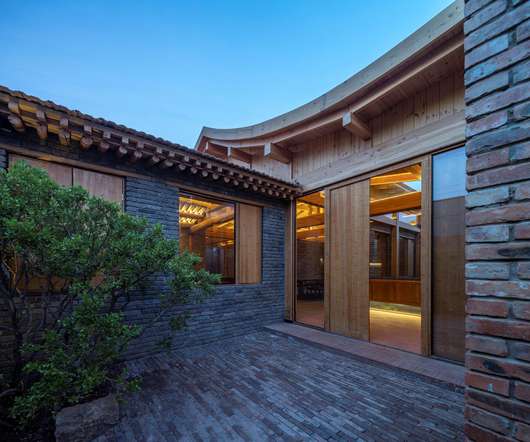









Let's personalize your content