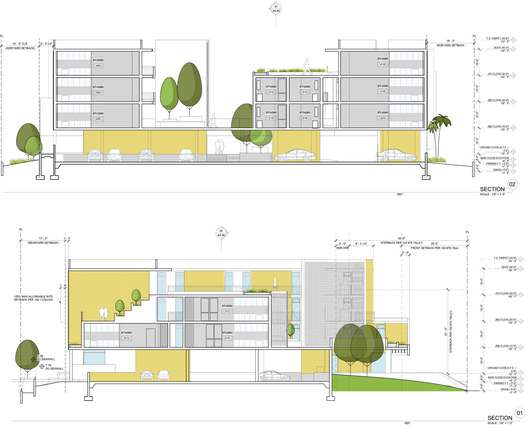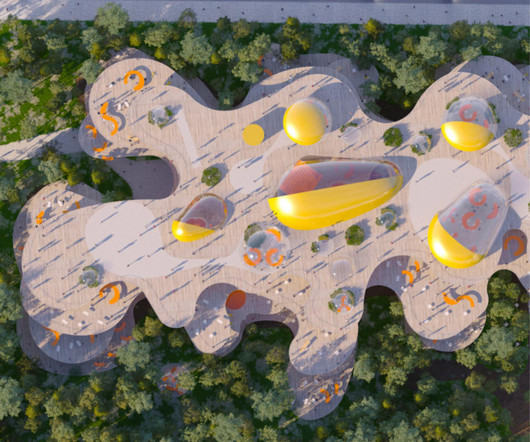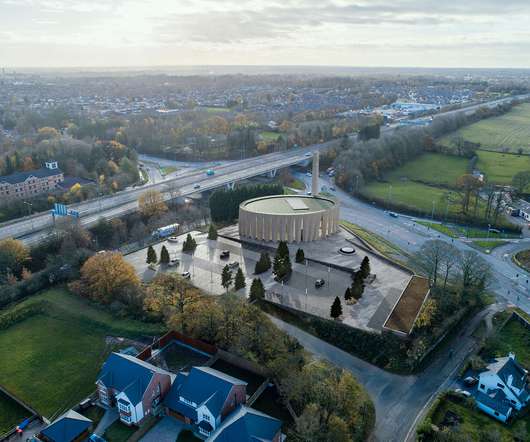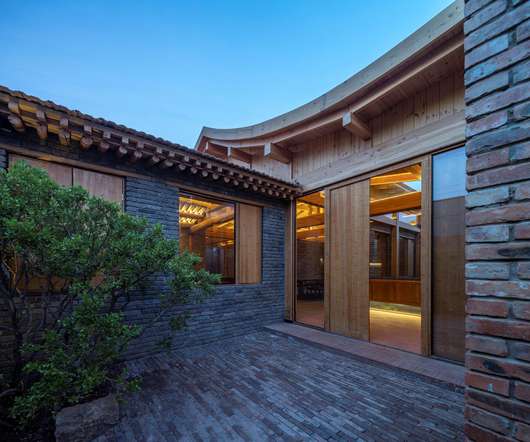The Dog’s Breakfast by Paul Michael Davis Architects
aasarchitecture
JUNE 11, 2024
It was a fair description of the site. “The Dog’s Breakfast is a funny Australian term to describe a complete and utter mess,” says PMDA Project Designer Ryan Salas, who studied there. The team embraced the chaos.








































Let's personalize your content