University of Southern California presents 10 architecture student projects
Deezen
AUGUST 7, 2023
Also included is an architectural system that imitates a sponge to store and release water sparingly and a cathedral informed by patterns found in nature. Embedded in one of the nation's most respected research universities, the School of Architecture nurtures an environment in which students and faculty collaborate across disciplines.




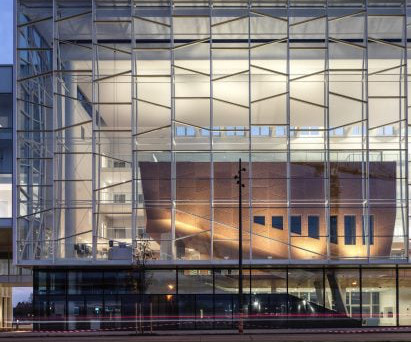
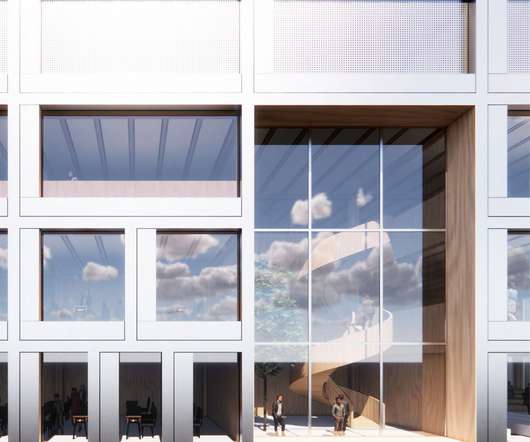



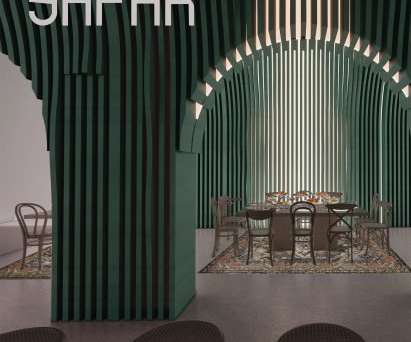
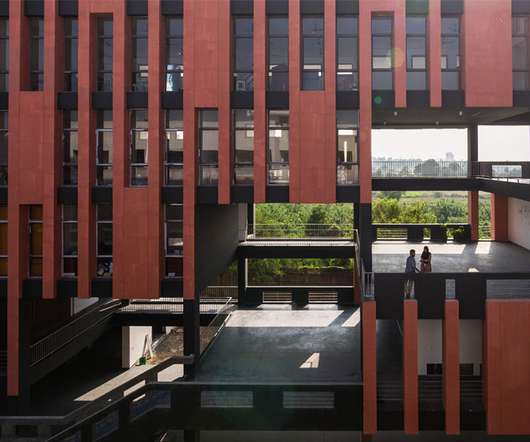

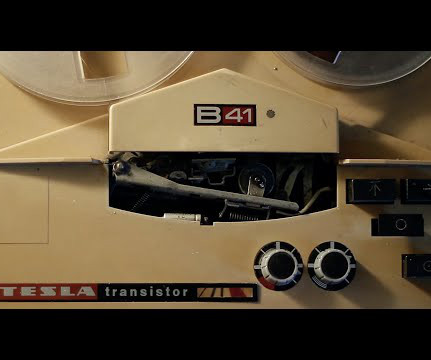























Let's personalize your content