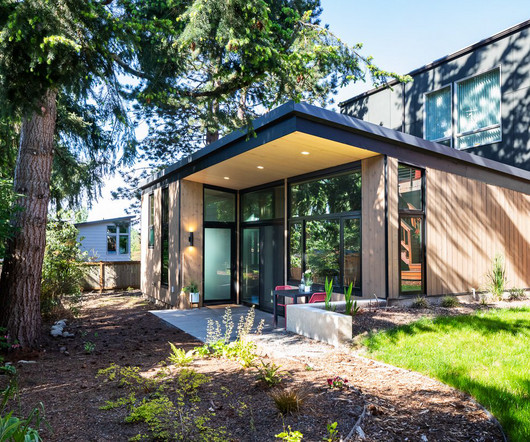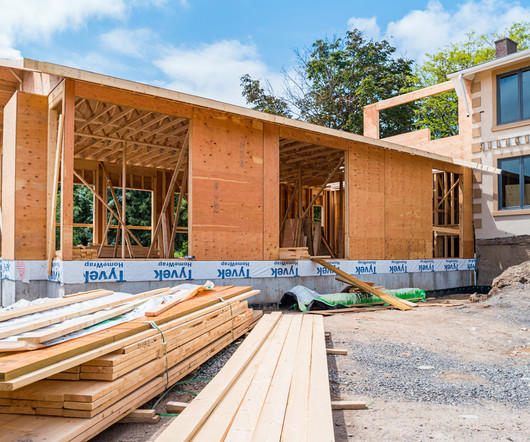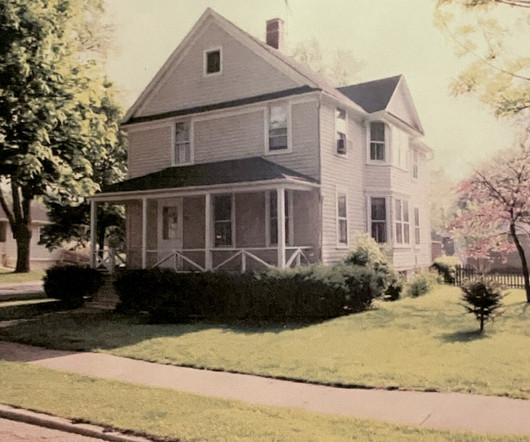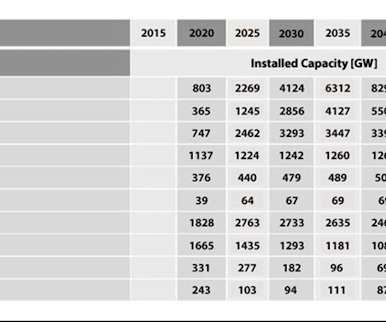ADU construction is now outpacing single-family developments in Seattle
Archinect
APRIL 10, 2023
The city granted permits to 988 units last year, and more than 650 were built — not all projects are built during the year they get permitted — outpacing the construction of single houses for the first time As the Seattle Times reports, a change in regulations in 2019 led to the ADU boom locally.
























Let's personalize your content