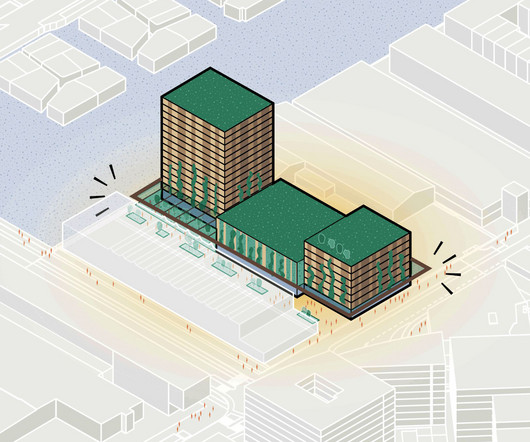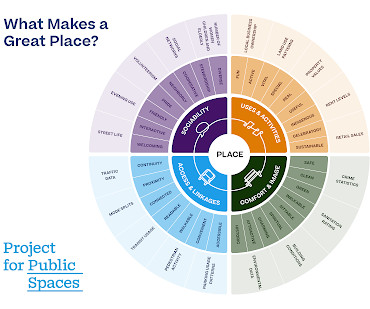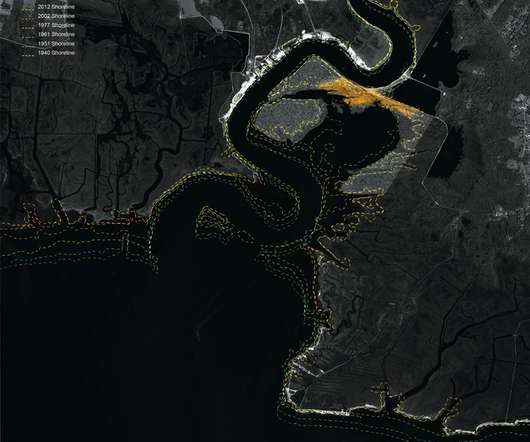New residential and office tower in Buiksloterham by MoederscheimMoonen Architects
aasarchitecture
MAY 22, 2024
The final design has now been completed, and the environmental permit has been granted. From industrial estate to circular urban district Buiksloterham is undergoing significant development, with the municipality having ambitious plans for this promising waterfront area. Attention is also given to insect habitat.




















Let's personalize your content