Construction of 10 Design’s Nanjing Dajiaochang Airport Mixed-Use Development is in full swing
aasarchitecture
JANUARY 17, 2024
After won an international design competition to transform the 243,768 sqm historic military airbase site into a contemporary mixed-use project, now 10 Design continues construction. The development involves three interconnecting buildings, incorporating a shopping mall, retail, cultural and office spaces along with a boutique hotel.





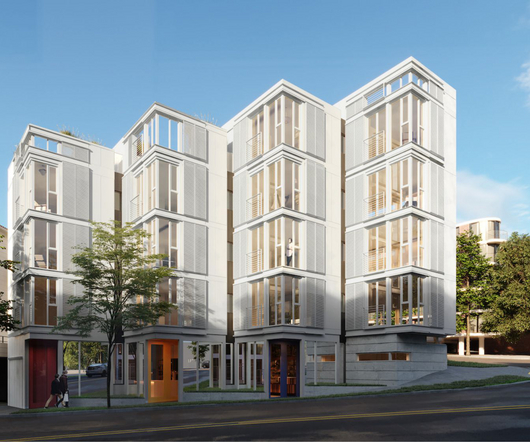






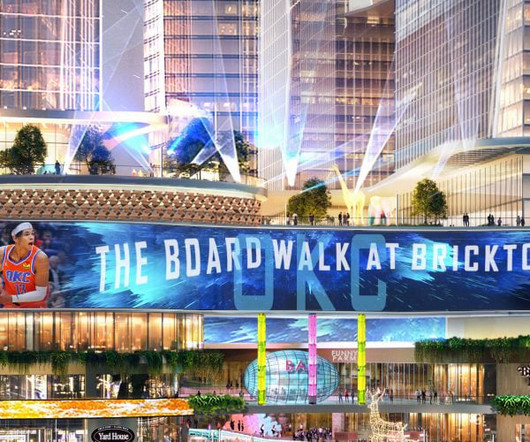




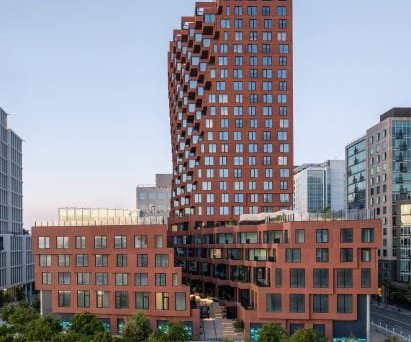



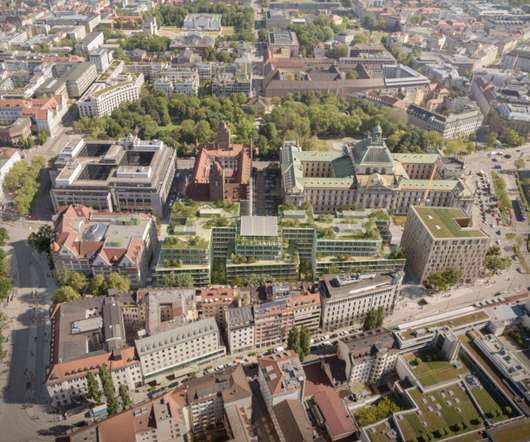




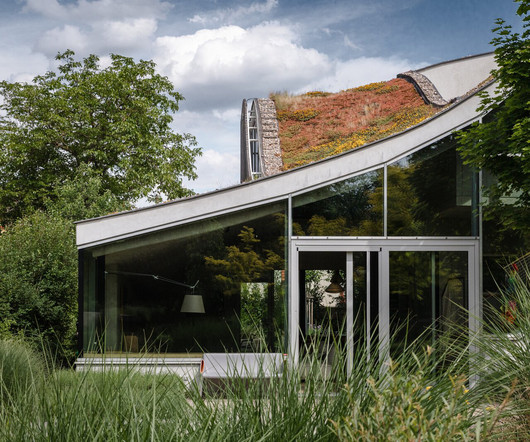

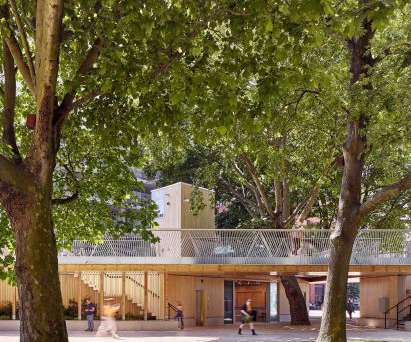



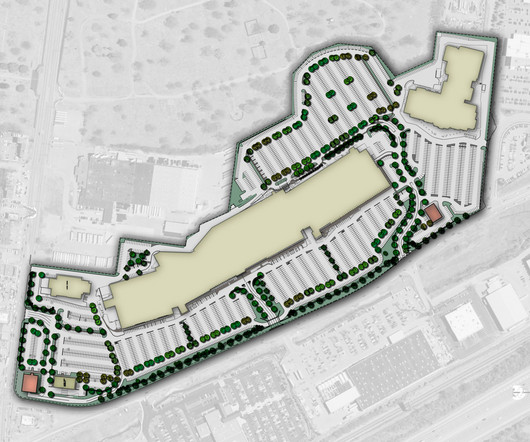


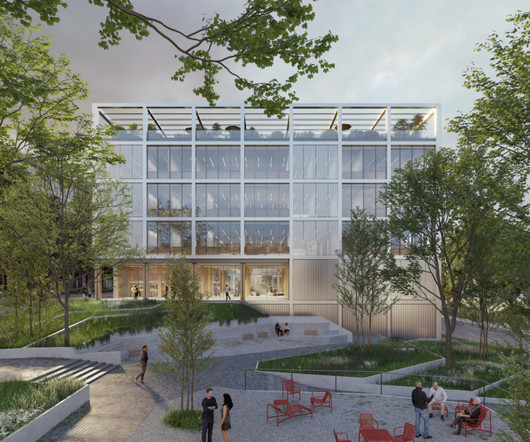
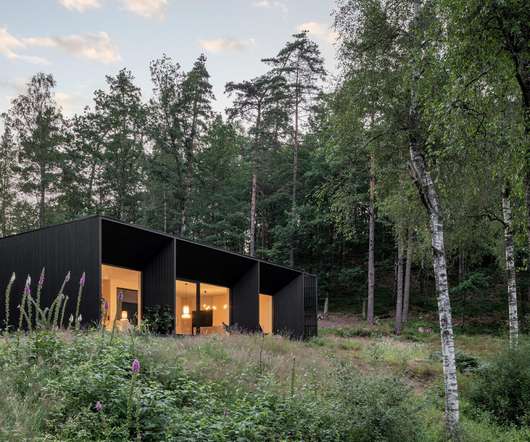
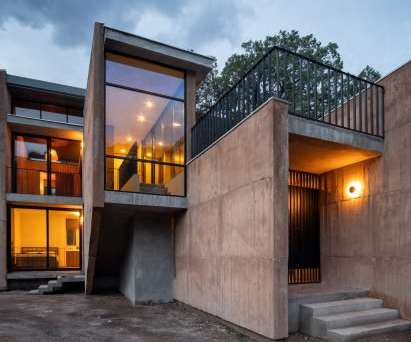

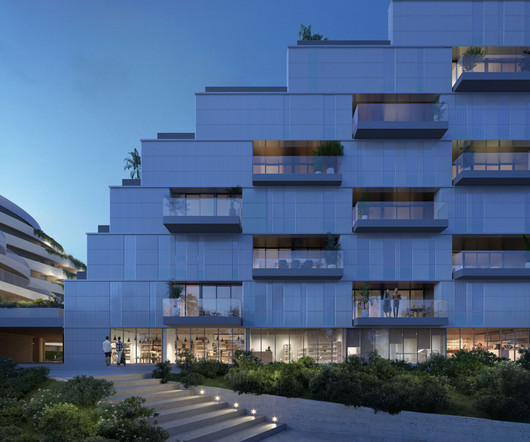

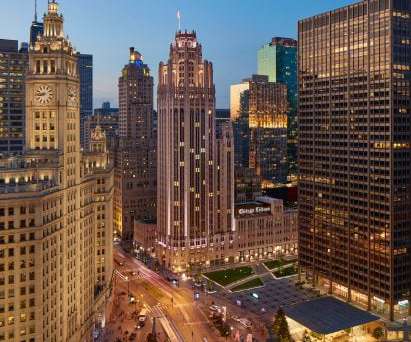
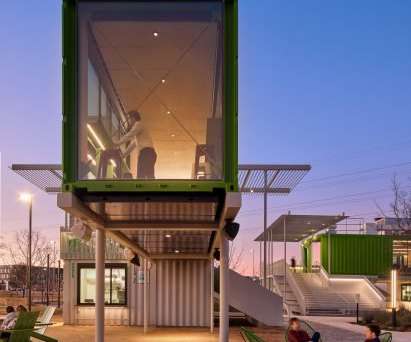








Let's personalize your content