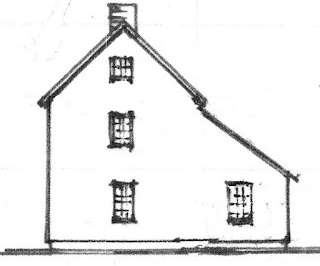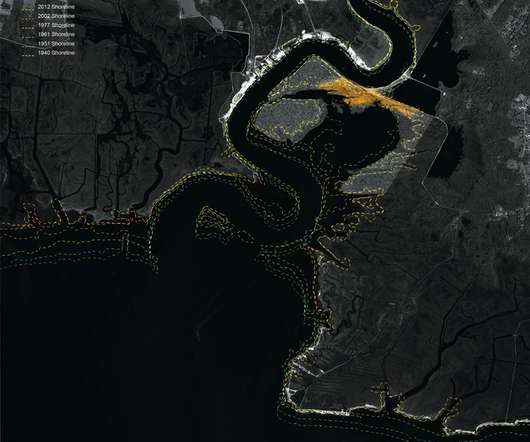View Corridors
SW Oregon Architect
NOVEMBER 19, 2023
This is not a regulated view corridor. In the context of urban planning, municipalities implement view corridors through zoning regulations, building height restrictions, and other planning measures. In many instances, this involves restricting the height of new developments within certain areas to maintain specific sightlines.

































Let's personalize your content