Don’t demo this sad trio
Architecture Here and There
NOVEMBER 27, 2023
The location had been chosen, according to city records and a report by WPRI Channel 12 News, as the site for a six-story Smart Hotel, with 116 rooms and internal parking for an unstated number of vehicles. Two attempts to develop a hotel were blocked in 2020 and 2022. The firm was registered with the city on Sept.

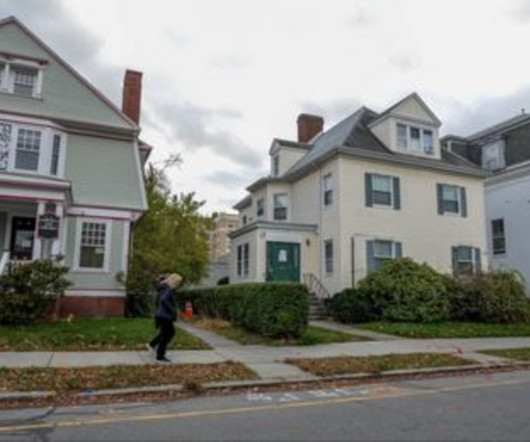

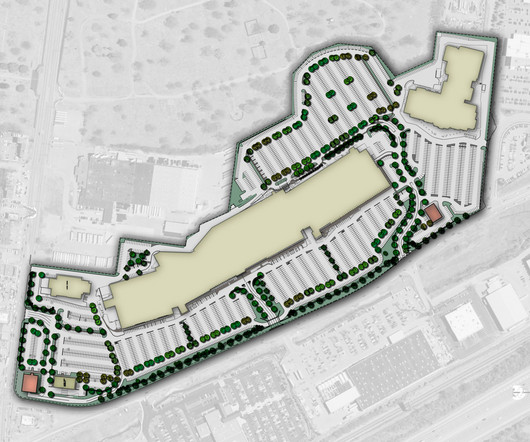
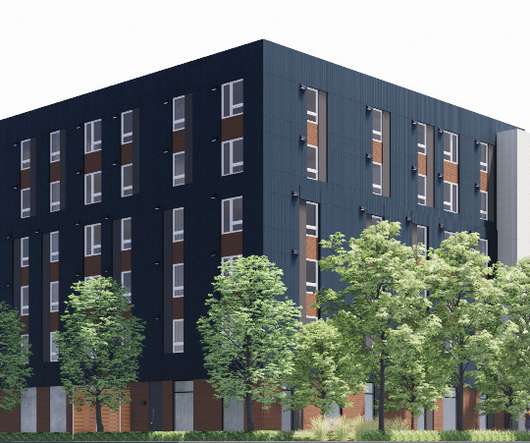
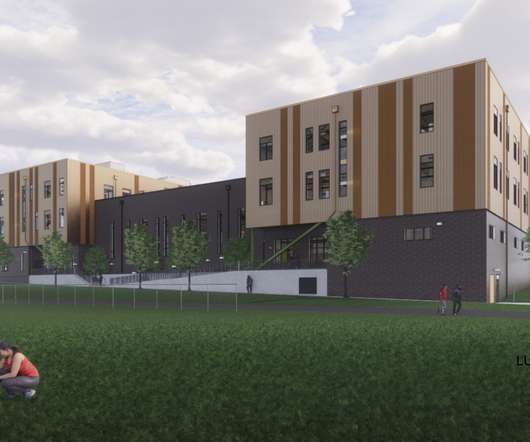
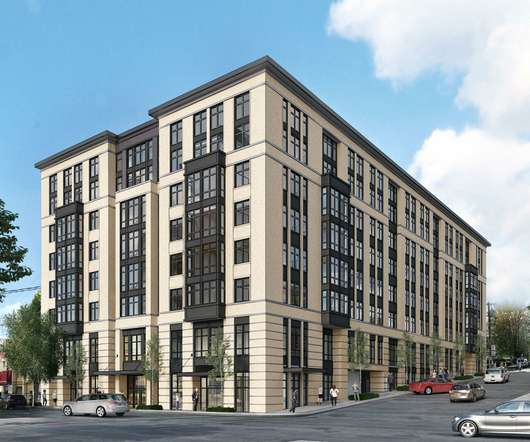
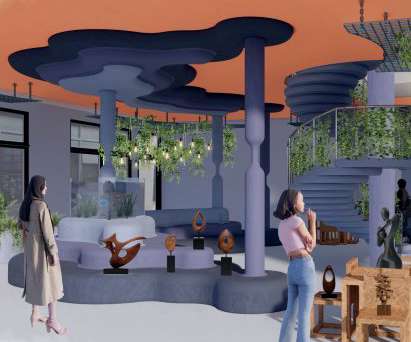

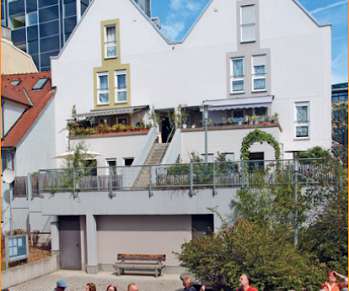






Let's personalize your content