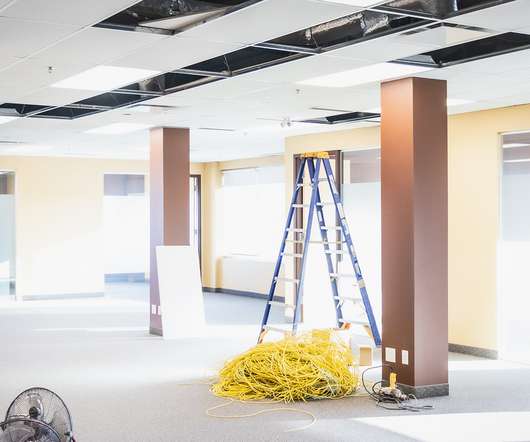An Architect’s Guide To: Designing Your First Passive House
Architizer
MARCH 31, 2023
Passive house construction and high-performance windows and doors in this townhouse addition allowed us to create walls of glass with an indoor-outdoor experience to a roof deck clear of all mechanicals. People want the best house they can have, and designing to Passive House is a great way to get them there.















Let's personalize your content