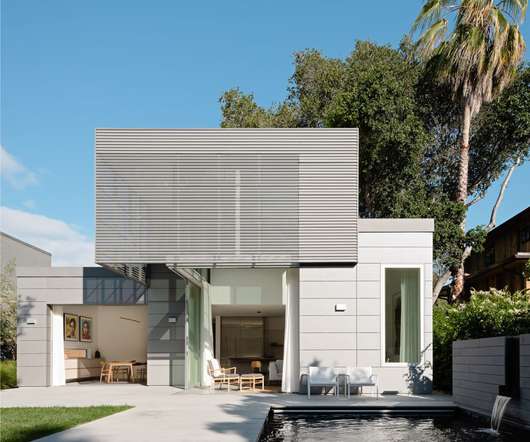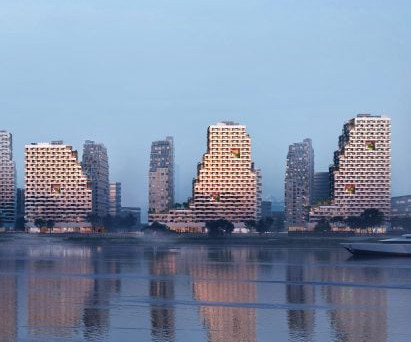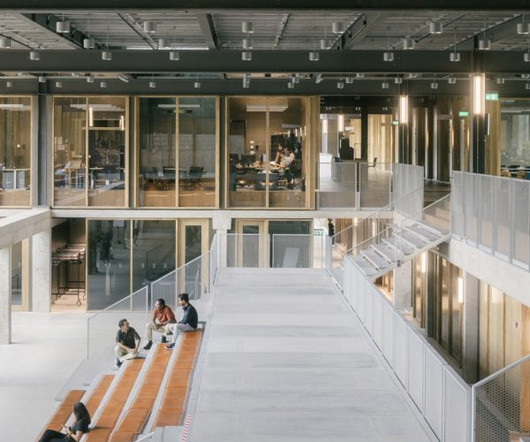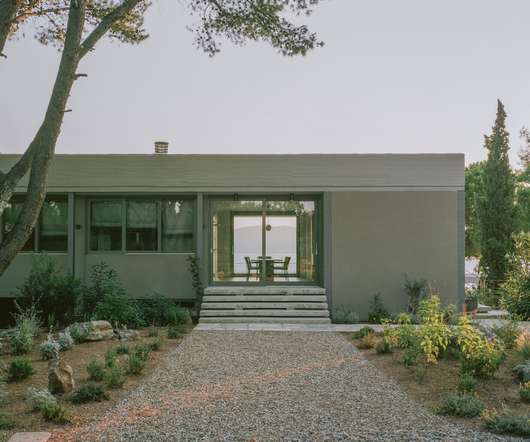Big Windows and White Interiors Punch Up a Gloomy ’60s California Beach House
Dwell
FEBRUARY 9, 2023
The high level of detailing express a complexity that makes this project a testament to a successful collaboration of owner, architect, and builder. The house was very inwardly focused with low-lying windows that you couldn’t see out of unless you ducked or sat down. "The Have one to share? Post it here.



















































Let's personalize your content