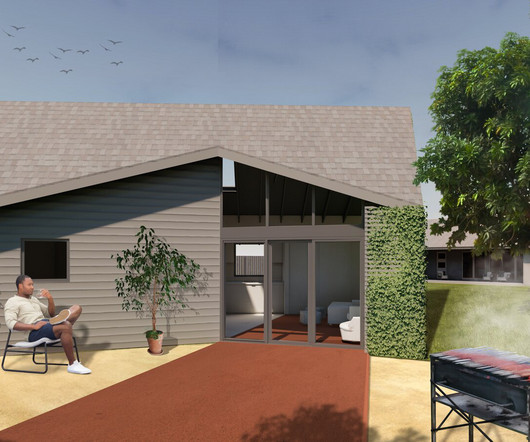Contractors
DesignScape Architects
JUNE 2, 2020
Today, no project can be built without a contractor because they play one of the biggest roles in the construction process and carry out some of the most important duties. Therefore, it is crucial for clients to understand exactly what contractors do, how to find the correct contractor, and their relationship with architects.













Let's personalize your content