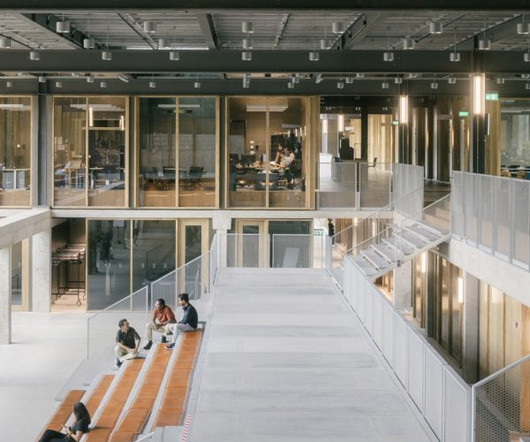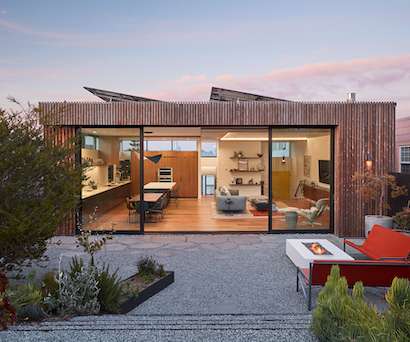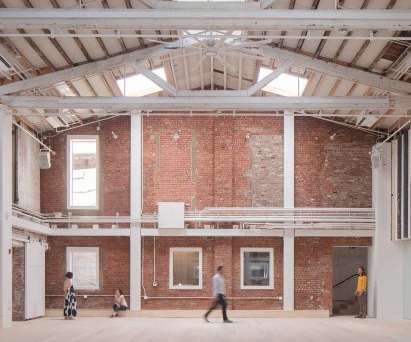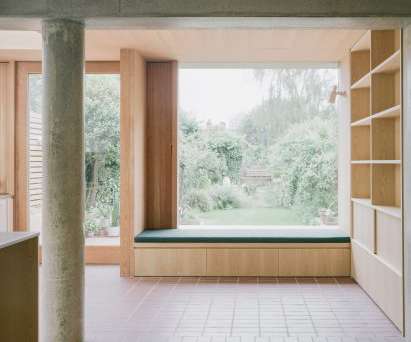Big Windows and White Interiors Punch Up a Gloomy ’60s California Beach House
Dwell
FEBRUARY 9, 2023
We chose to utilize a dark cedar exterior to ground the home within the surrounding dunes and a contrasting natural cedar to accentuate the point of entry. The interior of the home remains clean, simple, and minimal to accentuate a light-filled space that allows the natural outdoor landscaping to be the focus. Post it here.



















































Let's personalize your content